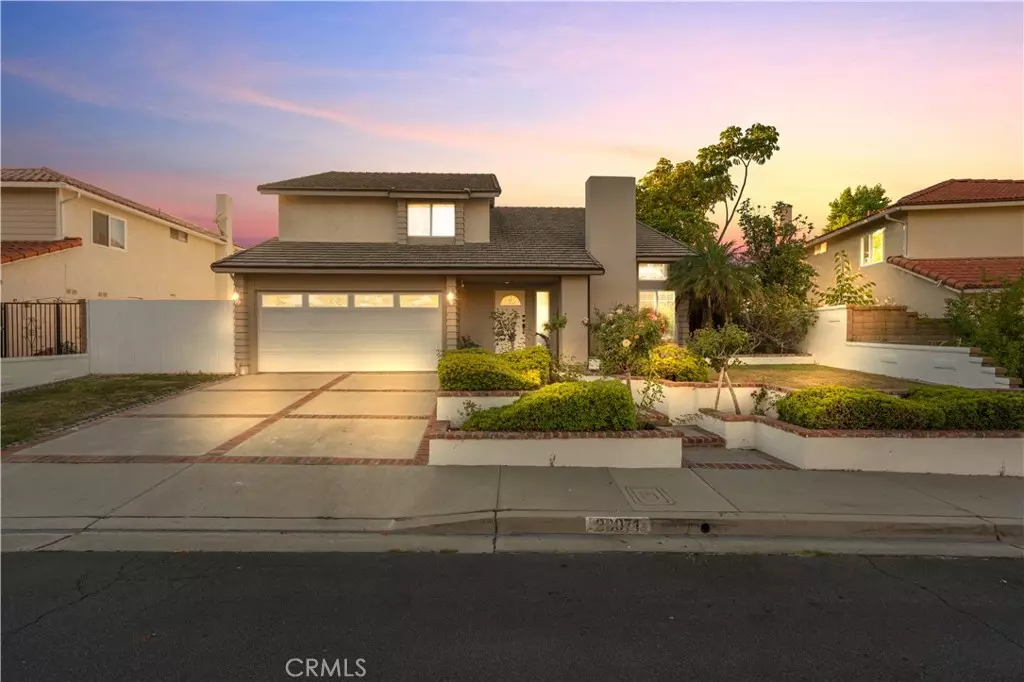$1,250,000
$1,299,000
3.8%For more information regarding the value of a property, please contact us for a free consultation.
4 Beds
3 Baths
2,386 SqFt
SOLD DATE : 09/14/2023
Key Details
Sold Price $1,250,000
Property Type Single Family Home
Sub Type Single Family Residence
Listing Status Sold
Purchase Type For Sale
Square Footage 2,386 sqft
Price per Sqft $523
Subdivision New Castille (Central) (Ca2)
MLS Listing ID OC23134483
Sold Date 09/14/23
Bedrooms 4
Full Baths 2
Half Baths 1
Condo Fees $91
HOA Fees $91/mo
HOA Y/N Yes
Year Built 1979
Lot Size 6,564 Sqft
Property Description
Stunning VIEW home in Mission Viejo's highly sought after New Castille tract! Ideally located on a quiet and serene single-loaded street, this 2,386 sqft private residence features incredible panoramic views of the mountains, city lights, neighborhood, and valley. Recently UPGRADED and move-in ready with brand new lighting, fresh paint throughout, new fixtures, entire home fumigation, and the list goes on! Bright and spacious with ample storage throughout, this property features 4 spacious bedrooms, 2.5 bathrooms, gorgeous kitchen with beautiful crown molding, custom cabinetry, stainless steel appliances, and a large, private backyard with the potential to build a pool and spa to your liking. Additional amenities include RV parking, storage shed in the side yard, oversized 2-car garage with extensive built-in cabinetry, and many more convenient amenities. The main floor features endless city and mountain views from the kitchen and living room with a separate dining room and family room. The master suite provides ultimate comfort and relaxation with gorgeous French doors leading to an oversized upper deck to enjoy sunsets and picturesque views. Walking distance to the Oso Creek Trail, Norman P. Murray Community Center, Mission Viejo Library, several shopping centers, and dining options. Buyers can have access to Lake Mission Viejo. No Mello Roos and very low HOA fees. The perfect family home awaits you!
Location
State CA
County Orange
Area Mc - Mission Viejo Central
Interior
Interior Features Built-in Features, Balcony, Breakfast Area, Separate/Formal Dining Room, Eat-in Kitchen, Granite Counters, High Ceilings, Open Floorplan, Storage, Wired for Sound, All Bedrooms Up, Loft, Walk-In Closet(s)
Heating Central, Forced Air
Cooling Central Air
Flooring Carpet, Wood
Fireplaces Type Family Room, Living Room
Fireplace Yes
Appliance Dryer, Washer
Laundry Washer Hookup, Gas Dryer Hookup, Inside, Laundry Room
Exterior
Parking Features Direct Access, Driveway, Garage Faces Front, Garage, Guest, RV Access/Parking, On Street
Garage Spaces 2.0
Garage Description 2.0
Pool None
Community Features Biking, Curbs, Hiking, Lake, Suburban, Water Sports
Amenities Available Dock, Picnic Area, Trail(s)
View Y/N Yes
View City Lights, Canyon, Park/Greenbelt, Mountain(s), Neighborhood, Panoramic
Attached Garage Yes
Total Parking Spaces 2
Private Pool No
Building
Lot Description 0-1 Unit/Acre
Story 2
Entry Level Two
Sewer Public Sewer
Water Public
Level or Stories Two
New Construction No
Schools
School District Capistrano Unified
Others
HOA Name Oso Valley Green Belt
Senior Community No
Tax ID 80864403
Acceptable Financing Cash, Cash to New Loan, Conventional, 1031 Exchange, Submit
Listing Terms Cash, Cash to New Loan, Conventional, 1031 Exchange, Submit
Financing Cash
Special Listing Condition Standard
Read Less Info
Want to know what your home might be worth? Contact us for a FREE valuation!

Our team is ready to help you sell your home for the highest possible price ASAP

Bought with Ali Shariatnasab • Zutila, Inc
Real Estate Consultant | License ID: 01971542
+1(562) 595-3264 | karen@iwakoshirealtor.com






