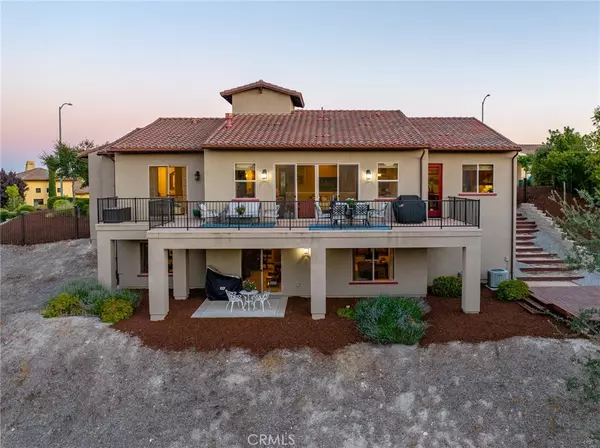$1,325,000
$1,325,000
For more information regarding the value of a property, please contact us for a free consultation.
4 Beds
3 Baths
3,000 SqFt
SOLD DATE : 09/13/2023
Key Details
Sold Price $1,325,000
Property Type Single Family Home
Sub Type Single Family Residence
Listing Status Sold
Purchase Type For Sale
Square Footage 3,000 sqft
Price per Sqft $441
Subdivision Pr City Limits West(120)
MLS Listing ID NS23140392
Sold Date 09/13/23
Bedrooms 4
Full Baths 2
Three Quarter Bath 1
Condo Fees $65
Construction Status Turnkey
HOA Fees $65/mo
HOA Y/N Yes
Year Built 2014
Lot Size 0.770 Acres
Property Description
Welcome to your westside, wine country dream home… in the exclusive gated neighborhood of Paso Terrace! This stunning former model home offers everything you've been searching for - breathtaking views, unbeatable convenience, and a truly luxurious living experience. Situated high above Paso Robles, this hilltop neighborhood of only 21 parcels boasts panoramic vistas that will leave you in awe. Whether you're enjoying a morning coffee or hosting a sunset wine and cheese gathering with friends, the fantastic views provide the perfect backdrop for any occasion. This nearly 3,000 SF residence has an ideal floor plan configuration, allowing the two story home to live like a single-level. On the main level, you'll find a generously sized primary suite, with an opulent bathroom and a walk-in closet to die for. Also on the main level is a 2nd bedroom (with its own exterior entrance) and adjacent 3/4 bath, which also makes for a perfect home office. On the lower level, you'll discover two more spacious bedrooms, an additional full bath, a family room/den opening out to a covered patio area. But the real star of this level is the temperature controlled walk-in wine cellar, providing individual racking for 485 bottles of your favorite vintages (plus stemware & cased storage!), and a central tasting area to boot! Volume ceilings, 8' doors and abundant windows to take in the views are expected and welcome. But the rich designer selected flooring, finishes, fixtures and kitchen appointments step up the game, providing a level of sophistication and elegance that are sure to satisfy even the most discerning tastes. Outdoor living is also a pleasure, with an expansive main level balcony accessible from the living room, kitchen and primary bedroom, a covered lower patio off the den, and a huge nearby sun deck – all together providing endless opportunities for entertaining and enjoying. The easy care landscapes around the home yield to the more natural oak shaded hillside – all fenced and secure for your pets and garden ambitions on this 3/4+ acre parcel. And the icing on the cake is the home's unbeatable location. Only 2 miles away from downtown Paso Robles, you'll enjoy the convenience of having shops, restaurants, and entertainment options just moments from your doorstep, yet with the comfort and security of a private gated entrance. High speed internet here also!
Location
State CA
County San Luis Obispo
Area Pric - Pr Inside City Limit
Zoning R
Rooms
Main Level Bedrooms 2
Interior
Interior Features Breakfast Bar, Balcony, Ceiling Fan(s), Open Floorplan, Recessed Lighting, Main Level Primary, Wine Cellar, Walk-In Closet(s)
Heating Forced Air
Cooling Central Air
Flooring Carpet, Laminate, Tile, Wood
Fireplaces Type Gas, Living Room
Fireplace Yes
Appliance Convection Oven, Double Oven, Dishwasher, Gas Cooktop, Disposal, Refrigerator, Water Softener, Tankless Water Heater, Water Purifier
Laundry Inside
Exterior
Exterior Feature Rain Gutters
Parking Features Driveway Level, Electric Vehicle Charging Station(s), Garage
Garage Spaces 3.0
Garage Description 3.0
Fence Wire
Pool None
Community Features Curbs, Street Lights, Sidewalks, Gated
Utilities Available Underground Utilities
Amenities Available Controlled Access
View Y/N Yes
View Hills, Panoramic, Valley, Vineyard
Roof Type Tile
Porch Covered, Deck, Patio
Attached Garage Yes
Total Parking Spaces 3
Private Pool No
Building
Lot Description Cul-De-Sac, Sloped Down, Paved
Faces South
Story 2
Entry Level Two
Foundation Raised, Slab
Sewer Public Sewer
Water Public
Architectural Style Mediterranean
Level or Stories Two
New Construction No
Construction Status Turnkey
Schools
School District Paso Robles Joint Unified
Others
HOA Name Paso Terrace
Senior Community No
Tax ID 008382019
Security Features Security System,Fire Sprinkler System,Gated Community
Acceptable Financing Cash, Cash to New Loan, VA Loan
Listing Terms Cash, Cash to New Loan, VA Loan
Financing Cash to New Loan
Special Listing Condition Standard
Read Less Info
Want to know what your home might be worth? Contact us for a FREE valuation!

Our team is ready to help you sell your home for the highest possible price ASAP

Bought with Michael Massey • RE/MAX Success
Real Estate Consultant | License ID: 01971542
+1(562) 595-3264 | karen@iwakoshirealtor.com






