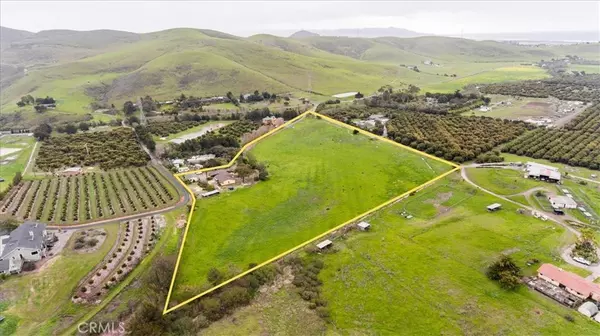$1,519,000
$1,569,000
3.2%For more information regarding the value of a property, please contact us for a free consultation.
2 Beds
2 Baths
1,676 SqFt
SOLD DATE : 09/08/2023
Key Details
Sold Price $1,519,000
Property Type Single Family Home
Sub Type Single Family Residence
Listing Status Sold
Purchase Type For Sale
Square Footage 1,676 sqft
Price per Sqft $906
Subdivision ,None
MLS Listing ID SC23035820
Sold Date 09/08/23
Bedrooms 2
Full Baths 2
Construction Status Repairs Cosmetic
HOA Y/N No
Year Built 1977
Lot Size 11.190 Acres
Lot Dimensions Public Records
Property Description
A rare diamond stone only shows it's beauty as the facets are cut exposing the brilliance! This 11.5 acre ranch property located on Little Morro Creek Rd is our rare diamond. A 1676 s ft single level 2 bedroom 2 bath ranch home offers a unique opportunity to cut your personal diamond facets. With beautiful Morro Rock and Ocean views this usable land can be what your dreams are made of. A working avocado ranch? Horse Property with space to add riding arenas? Or is it your next dream home with room to update and expand. The 1977 home features tile kitchen counter tops, a large pantry and an indoor grill. The light and airy breakfast nook is off the kitchen service window allowing you to enjoy the backyard patio area. The bathrooms both feature tile vanity counter tops and tile tub and shower enclosures. Large paver stone floor tiles are throughout the entire home. Outdoor features include a small garden, concrete rear patio with a fountain, an enclosed animal pin, potential RV parking with available power/water and septic hookups. Lastly use the converted detached two car garage as an ADU or living quarters as you create your dream exposing all the brilliance this property has to offer.
Location
State CA
County San Luis Obispo
Area Mrby - Morro Bay
Zoning AG
Rooms
Main Level Bedrooms 2
Interior
Interior Features Tile Counters, Bedroom on Main Level, Main Level Primary, Primary Suite, Walk-In Pantry, Walk-In Closet(s)
Heating Central, Electric, Forced Air, Fireplace(s)
Cooling None
Flooring Stone
Fireplaces Type Living Room, Primary Bedroom, Propane
Fireplace Yes
Appliance Dishwasher, Electric Oven, Electric Water Heater, Indoor Grill, Propane Cooktop, Vented Exhaust Fan, Washer
Laundry Common Area, Electric Dryer Hookup, Inside, Propane Dryer Hookup
Exterior
Exterior Feature Rain Gutters
Parking Features Attached Carport, Circular Driveway, Converted Garage, Door-Multi, Driveway, Driveway Up Slope From Street, Garage, Gravel, RV Hook-Ups, RV Potential, Unpaved
Garage Spaces 1.0
Garage Description 1.0
Fence Chain Link
Pool None
Community Features Biking, Dog Park, Golf, Hiking, Hunting, Mountainous, Near National Forest, Park, Rural, Urban, Water Sports, Fishing
Utilities Available Cable Not Available, Electricity Connected, Natural Gas Not Available, Propane, Phone Connected, Sewer Not Available, Water Connected
View Y/N Yes
View Hills, Landmark, Mountain(s), Ocean, Panoramic, Pasture, Creek/Stream
Roof Type Composition,Shingle
Accessibility No Stairs, Accessible Doors, Accessible Entrance
Porch Concrete, Front Porch, Open, Patio
Attached Garage No
Total Parking Spaces 1
Private Pool No
Building
Lot Description Agricultural, Gentle Sloping, Horse Property, Irregular Lot, Lot Over 40000 Sqft, Pasture, Ranch
Story One
Entry Level One
Foundation Slab
Sewer Septic Tank
Water Well
Architectural Style Custom, Ranch, Traditional
Level or Stories One
New Construction No
Construction Status Repairs Cosmetic
Schools
School District San Luis Coastal Unified
Others
Senior Community No
Tax ID 073051046
Security Features Carbon Monoxide Detector(s),Smoke Detector(s)
Acceptable Financing Cash to New Loan
Horse Property Yes
Listing Terms Cash to New Loan
Financing FHA
Special Listing Condition Standard
Read Less Info
Want to know what your home might be worth? Contact us for a FREE valuation!

Our team is ready to help you sell your home for the highest possible price ASAP

Bought with Lindsay Ashton • Compass
Real Estate Consultant | License ID: 01971542
+1(562) 595-3264 | karen@iwakoshirealtor.com






