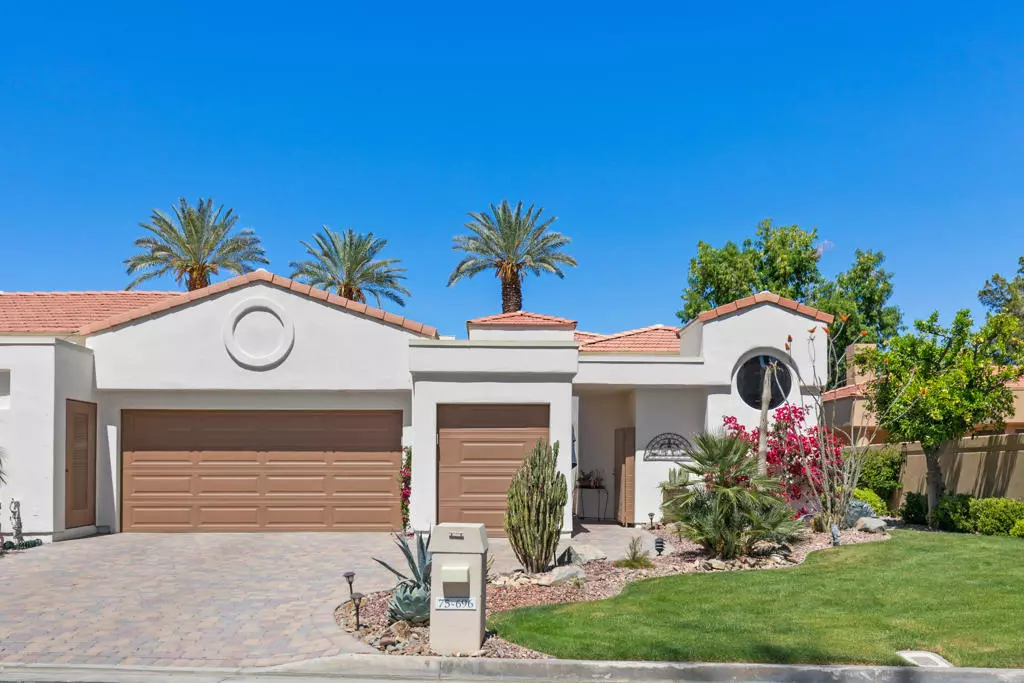$1,050,000
$1,100,000
4.5%For more information regarding the value of a property, please contact us for a free consultation.
3 Beds
3 Baths
2,568 SqFt
SOLD DATE : 09/08/2023
Key Details
Sold Price $1,050,000
Property Type Condo
Sub Type Condominium
Listing Status Sold
Purchase Type For Sale
Square Footage 2,568 sqft
Price per Sqft $408
Subdivision Desert Horizons C.C.
MLS Listing ID 219093516DA
Sold Date 09/08/23
Bedrooms 3
Full Baths 1
Three Quarter Bath 2
Condo Fees $1,306
Construction Status Updated/Remodeled
HOA Fees $1,306/mo
HOA Y/N Yes
Year Built 1987
Lot Size 5,662 Sqft
Property Description
Welcome to your elegantly updated contemporary furnished retreat within one of Indian Wells' elite golf communities! This popular Troon model, with its open floor plan, 11' high ceilings, and walls of windows, and contemporary updates, feels spacious and bright. You'll love entertaining in the formal living and dining areas that connect to a comfortable family room and bar--perfect for making memories with friends and family. The well-equipped kitchen features a waterfall quartz countertop, stainless steel appliances, and a gas range, and you'll love the views of the pool, spa, and golf course while you cook. In the primary bedroom, you'll find your own private retreat with lovely views, a large walk-in closet, a luxurious master bath with a freestanding soaking tub, and a walk-in shower for two. The second primary suite is warm and bright, filled with natural light from unique windows and surrounded by beautiful palm trees. Both suites have a ductless mini-split system, so you can set the temperature just right for you. The third bedroom includes built-in storage and a desk, perfect for guests or working from home. A spacious patio with private pool and spa provides panoramic double-fairway views. The low-maintenance, professionally landscaped yard and entry courtyard add a touch of class to this delightful home. With recently installed solar panels and a Tesla charger in the garage, you'll save on energy costs. Come fall in love with your new desert paradise!
Location
State CA
County Riverside
Area 325 - Indian Wells
Interior
Interior Features Separate/Formal Dining Room, High Ceilings, Recessed Lighting, Bar, All Bedrooms Down, Bedroom on Main Level, Multiple Primary Suites, Primary Suite, Walk-In Closet(s)
Heating Central, Forced Air, Natural Gas
Cooling Central Air, Wall/Window Unit(s)
Flooring Tile
Fireplaces Type Gas, Living Room
Fireplace Yes
Appliance Dishwasher, Disposal, Gas Range, Gas Water Heater, Hot Water Circulator, Microwave, Refrigerator, Range Hood, Vented Exhaust Fan
Laundry Laundry Room
Exterior
Parking Features Assigned, Driveway, Garage, Golf Cart Garage, Garage Door Opener
Garage Spaces 2.0
Garage Description 2.0
Pool Community, In Ground, Private
Community Features Golf, Gated, Pool
Utilities Available Cable Available
Amenities Available Bocce Court, Clubhouse, Sport Court, Fitness Center, Golf Course, Lake or Pond, Other Courts, Tennis Court(s)
View Y/N Yes
View Park/Greenbelt, Golf Course, Mountain(s), Pool, Trees/Woods, Water
Roof Type Tile
Porch Covered
Attached Garage Yes
Total Parking Spaces 4
Private Pool Yes
Building
Lot Description Drip Irrigation/Bubblers, Planned Unit Development
Story 1
Entry Level One
Architectural Style Contemporary
Level or Stories One
New Construction No
Construction Status Updated/Remodeled
Others
HOA Name Desert Horizons Homeowners Association
Senior Community No
Tax ID 633580054
Security Features Gated Community,24 Hour Security
Acceptable Financing Cash, Cash to New Loan, Conventional
Listing Terms Cash, Cash to New Loan, Conventional
Financing Conventional
Special Listing Condition Standard
Read Less Info
Want to know what your home might be worth? Contact us for a FREE valuation!

Our team is ready to help you sell your home for the highest possible price ASAP

Bought with DW & Associates • Bennion Deville Homes
Real Estate Consultant | License ID: 01971542
+1(562) 595-3264 | karen@iwakoshirealtor.com






