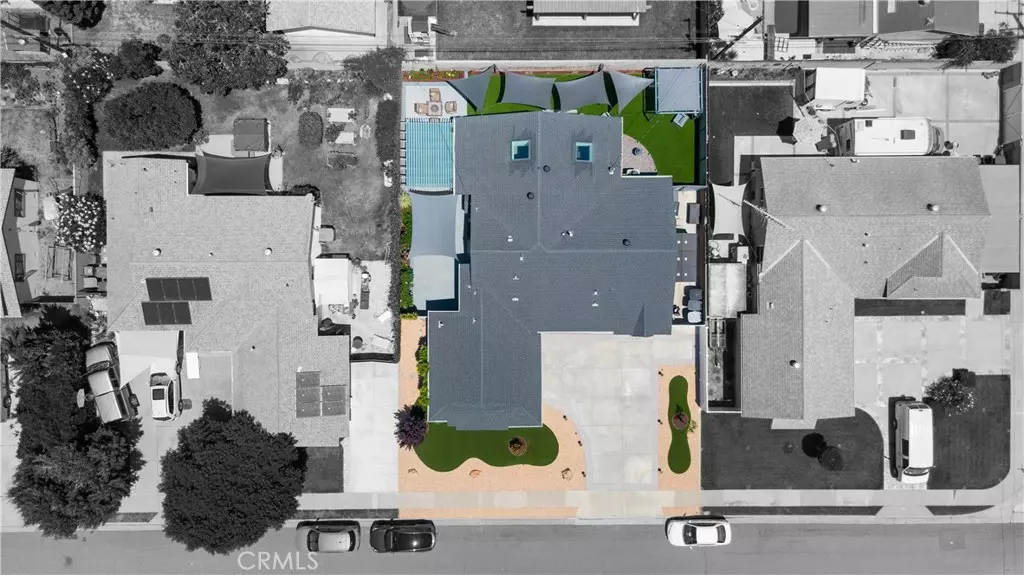$1,107,500
$1,099,000
0.8%For more information regarding the value of a property, please contact us for a free consultation.
3 Beds
2 Baths
1,793 SqFt
SOLD DATE : 09/01/2023
Key Details
Sold Price $1,107,500
Property Type Single Family Home
Sub Type Single Family Residence
Listing Status Sold
Purchase Type For Sale
Square Footage 1,793 sqft
Price per Sqft $617
MLS Listing ID PW23140926
Sold Date 09/01/23
Bedrooms 3
Full Baths 2
HOA Y/N No
Year Built 1957
Lot Size 7,200 Sqft
Property Description
Welcome to the enchanting Indian Village neighborhood, where this stunning 3-bedroom, 2-bathroom home awaits its new owners. From the moment you set eyes on this gem, you'll be captivated by its picturesque curb appeal and the love and care that has been poured into every detail.
Conveniently located with easy access to the 405 and 22 freeways, this home ensures a seamless commute while providing an array of nearby restaurants and shops, making everyday living a delight. Upon arriving, you'll be greeted by a generous 4-car driveway with RV parking and an attached 2-car garage that provides access to the interior. Step inside, and you'll discover vinyl tile flooring throughout the entire house. The heart of the home is an open kitchen that seamlessly connects to the dining area, making it an ideal space for family gatherings and entertaining guests. Adorned with concrete countertops, the kitchen exudes modern charm and functionality. The living and family rooms offer inviting spaces to unwind and relax. With the master bedroom placed on one side of the home and two additional bedrooms on the other, this layout ensures both privacy and togetherness. The property boasts a wealth of recent upgrades, making it truly move-in ready. In 2018, a new roof was installed, while 2019 saw the introduction of new flooring and remodeled bathrooms. The year 2020 brought about further enhancements, including an upgraded electrical panel and the installation of an electric car charger, as well as a new HVAC system, ductwork, and insulation for increased energy efficiency. The exterior spaces have not been overlooked either. In 2021, the front and backyard were redesigned with drought-tolerant landscaping, providing a beautiful, sustainable oasis. In 2022, the entire house underwent fumigation to ensure its integrity for years to come. And that's not all – in the current year, both skylights were replaced with a 10-year warranty, the entire house was repiped with pex for added peace of mind, and a state-of-the-art water filter system was installed to ensure your family's well-being. Whether you're hosting a lively gathering or seeking a peaceful retreat, this home effortlessly accommodates your lifestyle desires. With every major upgrade completed within the past 5 years, you can simply unpack and start enjoying your new haven immediately. Don't miss the opportunity to make this exceptional home your own.
Location
State CA
County Orange
Area 59 - Westminster North Of 405 & Westminster
Rooms
Main Level Bedrooms 3
Interior
Interior Features All Bedrooms Down, Walk-In Pantry
Heating Central
Cooling Central Air
Fireplaces Type None
Fireplace No
Laundry In Garage
Exterior
Garage Spaces 2.0
Garage Description 2.0
Pool None
Community Features Biking, Street Lights, Sidewalks
View Y/N No
View None
Attached Garage Yes
Total Parking Spaces 2
Private Pool No
Building
Lot Description 0-1 Unit/Acre, Back Yard, Front Yard, Level, Yard
Story 1
Entry Level One
Sewer Public Sewer
Water Public
Level or Stories One
New Construction No
Schools
Elementary Schools Sequoia
Middle Schools Johnson
High Schools Westminster
School District Huntington Beach Union High
Others
Senior Community No
Tax ID 20334218
Acceptable Financing Cash, Cash to Existing Loan, Cash to New Loan, Conventional, Contract, VA Loan
Listing Terms Cash, Cash to Existing Loan, Cash to New Loan, Conventional, Contract, VA Loan
Financing Conventional
Special Listing Condition Trust
Read Less Info
Want to know what your home might be worth? Contact us for a FREE valuation!

Our team is ready to help you sell your home for the highest possible price ASAP

Bought with Jason Luu • Real Broker
Real Estate Consultant | License ID: 01971542
+1(562) 595-3264 | karen@iwakoshirealtor.com






