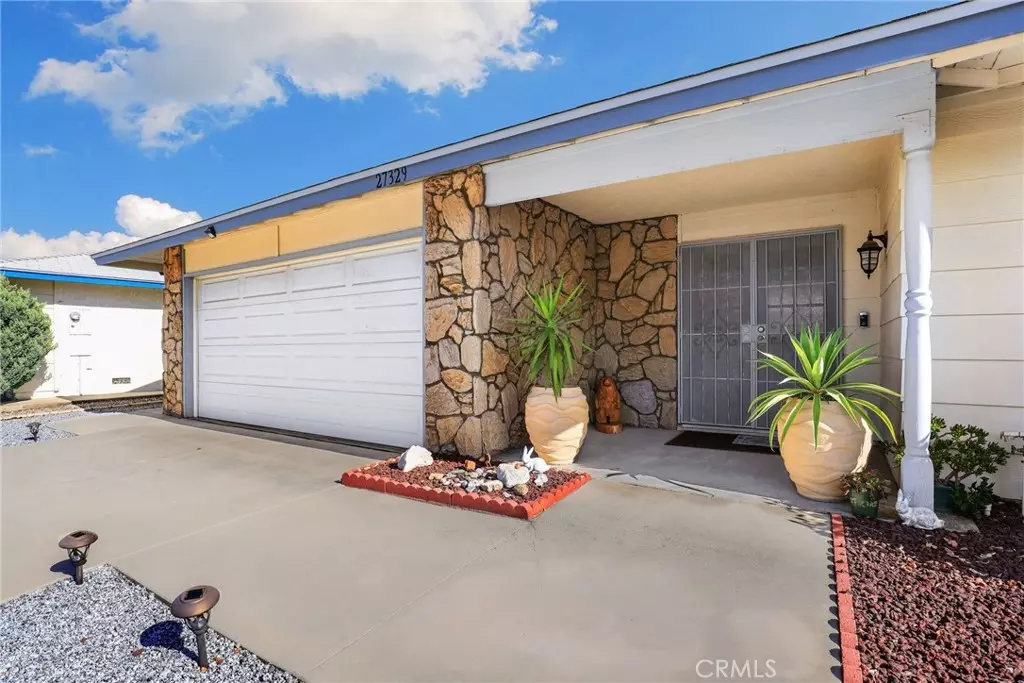$374,900
$374,900
For more information regarding the value of a property, please contact us for a free consultation.
2 Beds
2 Baths
1,204 SqFt
SOLD DATE : 08/22/2023
Key Details
Sold Price $374,900
Property Type Single Family Home
Sub Type Single Family Residence
Listing Status Sold
Purchase Type For Sale
Square Footage 1,204 sqft
Price per Sqft $311
MLS Listing ID SW23117580
Sold Date 08/22/23
Bedrooms 2
Full Baths 2
Condo Fees $400
HOA Fees $33/ann
HOA Y/N Yes
Year Built 1977
Lot Size 6,969 Sqft
Property Description
27329 Presley St, Sun City is a charming residential property situated in a peaceful 55+ well-established neighborhood. Nestled in the heart of Sun City, this address offers a comfortable and inviting atmosphere for residents seeking a serene place to call home. You'll be greeted by a beautifully maintained front yard and well-manicured landscaping. The curb appeal of the home is enhanced by its tasteful architecture and a welcoming double door entrance. This home features a new roof, new tankless water heater, and new windows. Inside, you'll find a warm and inviting interior that exudes comfort and relaxation. The open floor plan creates a seamless flow between the living spaces, allowing for easy interaction and entertainment. The living room is bathed in natural light with large windows and a neutral color pallet. The kitchen features modern appliances, ample counter space, granite counters and plenty of storage. Adjacent to the kitchen is a cozy dining area, ideal for enjoying meals together or hosting intimate gatherings. The property boasts two spacious bedrooms. The primary bedroom is particularly noteworthy, featuring an en-suite bathroom and closet. Both bathroom showers have been re-glazed. The additional bedroom is versatile and can be used as guest rooms, home offices, or hobby spaces, depending on your needs with a walk-in closet at 10 x 5 feet. One of the highlights of this property is the backyard, which offers a private space for relaxation and outdoor activities. Whether you prefer to bask in the sun or unwind in the shade, the backyard is a versatile space that can be personalized to suit your preferences. Located in Sun City, CA, the property benefits from its convenient proximity to local amenities including shopping centers, restaurants, parks and recreational facilities to include pickleball, 2 large pools, clubhouse, 9 tables in the billiard room, golfing available, and gym just to name a few. This is a wonderful opportunity to own a beautiful home in a sought-after location. With its inviting ambiance, well-designed interior, and desirable neighborhood, this property is sure to captivate anyone in search of a comfortable and peaceful lifestyle.
Location
State CA
County Riverside
Area Srcar - Southwest Riverside County
Zoning R-1
Rooms
Main Level Bedrooms 2
Interior
Interior Features Built-in Features, Ceiling Fan(s), Granite Counters, Wired for Data, Primary Suite, Walk-In Closet(s)
Heating Central, Electric
Cooling Central Air, Whole House Fan
Flooring Carpet, Laminate, Tile
Fireplaces Type None
Fireplace No
Appliance Built-In Range, Barbecue, Convection Oven, Double Oven, Dishwasher, ENERGY STAR Qualified Appliances, Electric Oven, Electric Range, Disposal, Microwave, Self Cleaning Oven, Trash Compactor, Tankless Water Heater, Water To Refrigerator
Laundry Washer Hookup, Electric Dryer Hookup, In Garage
Exterior
Parking Features Door-Multi, Driveway, Garage, On Street
Garage Spaces 2.0
Garage Description 2.0
Fence Chain Link, Excellent Condition, Vinyl
Pool Community, Association
Community Features Biking, Ravine, Street Lights, Sidewalks, Pool
Amenities Available Billiard Room, Fitness Center, Meeting Room, Pickleball, Pool, Spa/Hot Tub
View Y/N Yes
View Mountain(s)
Roof Type Asbestos Shingle
Porch Rear Porch, Patio
Attached Garage Yes
Total Parking Spaces 4
Private Pool No
Building
Lot Description Back Yard, Landscaped, Rocks, Yard
Story 1
Entry Level One
Sewer Public Sewer
Water Public
Level or Stories One
New Construction No
Schools
School District Perris Union High
Others
HOA Name SCCA
Senior Community Yes
Tax ID 335311010
Acceptable Financing Cash, Cash to New Loan, Conventional
Listing Terms Cash, Cash to New Loan, Conventional
Financing Conventional
Special Listing Condition Standard
Read Less Info
Want to know what your home might be worth? Contact us for a FREE valuation!

Our team is ready to help you sell your home for the highest possible price ASAP

Bought with Blake Cory • eXp Realty of California, Inc.
Real Estate Consultant | License ID: 01971542
+1(562) 595-3264 | karen@iwakoshirealtor.com





