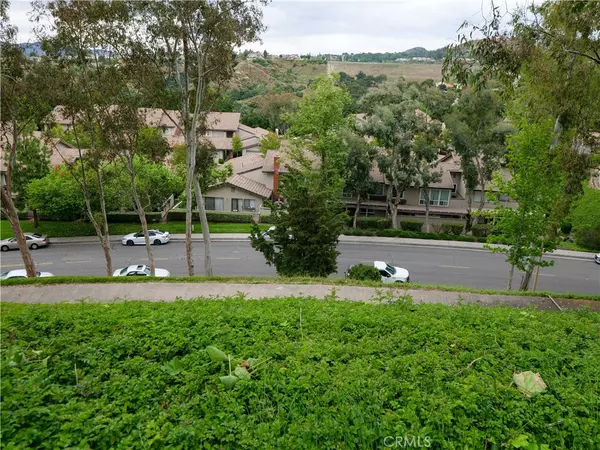$895,000
$875,000
2.3%For more information regarding the value of a property, please contact us for a free consultation.
3 Beds
2 Baths
1,536 SqFt
SOLD DATE : 08/21/2023
Key Details
Sold Price $895,000
Property Type Single Family Home
Sub Type Single Family Residence
Listing Status Sold
Purchase Type For Sale
Square Footage 1,536 sqft
Price per Sqft $582
MLS Listing ID PW23106095
Sold Date 08/21/23
Bedrooms 3
Full Baths 2
Condo Fees $445
HOA Fees $445/mo
HOA Y/N Yes
Year Built 1973
Lot Size 3,070 Sqft
Property Description
Stunning Views | Single Story End Unit Townhouse | Galerie Community. Discover the Extraordinary Charm of this Single-Story End unit Townhouse boasting breathtaking views in the highly desirable Galerie Community. Nestled within a serene park-like setting adorned with mature trees and enchanting Oak Canyon and Hillside Views, this exceptional property is perfectly situated at the end of a quiet cul-de-sac. Step inside and be greeted by a spacious Living Room featuring a cozy Fireplace and an adjoining Formal Dining Room with Cathedral Ceilings and upgraded flooring. The seamless flow between the Living Room, Dining Room and the outdoor patio creates an inviting space, enhanced by a new oversized renovated deck and fencing. This expansive area is ideal for relaxation and entertaining, offering panoramic vistas of picturesque sunsets, city lights, majestic mountains, and lush trees. Dual Slider Doors off the living room and kitchen effortlessly connect you to the tranquil surroundings. The front of the house has large grass area - a huge extension of the homes yard that is maintained by the HOA. The townhouse encompasses three bedrooms and two full baths. The Grand Master Suite is a private retreat complete with two closets, an atrium and upgraded Bathroom vanity with a tub/shower combination. The Second Bathroom has been tastefully upgraded with new flooring, a vanity and a glass tub enclosure. Additionally the home features upgraded windows and sliding doors. Convenience and functionality abound with the Two Car attached garage providing direct access, a private laundry area and ample storage space. The Galerie Community offers a serene and friendly resort like atmosphere, featuring a pool, spa and clubhouse for your enjoyment. Furthermore, this remarkable residence is conveniently located mere minutes away from Anaheim Hills Golf Course, Equestrian Club and Oak Canyon Nature Center. Embark on local hikes spanning four miles within the protected oak woodlands of Oak Canyon, one of the few remaining areas in the region. Don't miss the opportunity to experience the privacy, stunning views, and overall beauty of this remarkable home has to offer. Schedule your visit today and make this extraordinary property your own.
Location
State CA
County Orange
Area 77 - Anaheim Hills
Zoning R-1
Rooms
Main Level Bedrooms 3
Interior
Interior Features Cathedral Ceiling(s), Separate/Formal Dining Room, All Bedrooms Down, Main Level Primary, Primary Suite
Heating Central
Cooling Central Air
Fireplaces Type Living Room
Fireplace Yes
Appliance Electric Cooktop, Electric Range, Refrigerator
Laundry In Garage
Exterior
Garage Spaces 2.0
Garage Description 2.0
Fence Excellent Condition
Pool Community, Fenced, Association
Community Features Hiking, Storm Drain(s), Street Lights, Pool
Utilities Available Electricity Connected, Sewer Connected
Amenities Available Clubhouse, Maintenance Grounds, Maintenance Front Yard, Outdoor Cooking Area, Pool, Spa/Hot Tub
View Y/N Yes
View City Lights, Canyon, Hills, Mountain(s), Panoramic
Accessibility No Stairs
Porch Concrete, Deck, Front Porch, Open, Patio
Attached Garage Yes
Total Parking Spaces 2
Private Pool No
Building
Lot Description Sprinklers In Front, Street Level
Story 1
Entry Level One
Sewer Public Sewer
Water Public
Level or Stories One
New Construction No
Schools
Elementary Schools Anaheim Hills
Middle Schools El Rancho Charter
High Schools Canyon
School District Orange Unified
Others
HOA Name Galerie
Senior Community No
Tax ID 36501421
Acceptable Financing Cash, Conventional
Listing Terms Cash, Conventional
Financing Cash
Special Listing Condition Standard
Read Less Info
Want to know what your home might be worth? Contact us for a FREE valuation!

Our team is ready to help you sell your home for the highest possible price ASAP

Bought with Nanette Walker • North Hills Realty
Real Estate Consultant | License ID: 01971542
+1(562) 595-3264 | karen@iwakoshirealtor.com






