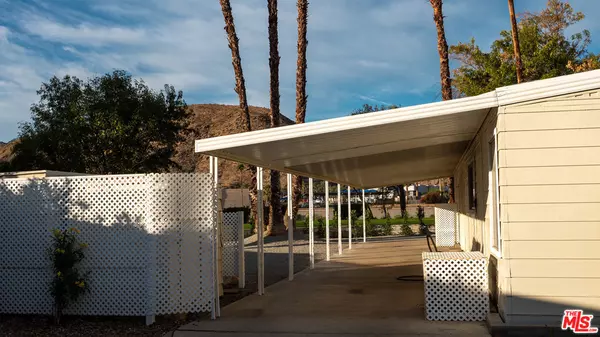$109,000
$109,900
0.8%For more information regarding the value of a property, please contact us for a free consultation.
3 Beds
3 Baths
1,750 SqFt
SOLD DATE : 05/07/2021
Key Details
Sold Price $109,000
Property Type Manufactured Home
Listing Status Sold
Purchase Type For Sale
Square Footage 1,750 sqft
Price per Sqft $62
Subdivision Date Palm Country Cl
MLS Listing ID 21682492
Sold Date 05/07/21
Bedrooms 3
Full Baths 3
Construction Status UpdatedRemodeled
HOA Y/N No
Land Lease Amount 1380.0
Year Built 1972
Property Description
Newly updated move in ready 2 bedroom 2 bathroom main house plus 1bed/1bath studio on a large lot within 55+ Date Palm Country Club. Best location, on the golf course at the end of a cul-de-sac with mountain views. Master bedroom with walk in closet and large en-suite bathroom with double vanity , walk in shower and luxurious soaking tub. 2nd bedroom with en-suite bathroom/guest bathroom. Wood laminate flooring throughout,ceiling fans and window blinds. Open plan fully equipped kitchen with family room plus large living room and dining area. Separate laundry room.Huge back yard with 2 storage sheds and parking for 4 cars. One bedroom,1bathroom studio with its own separate entrance and parking has $900 a month income potential. Unique opportunity to own and live in DPCC with income.
Location
State CA
County Riverside
Area 336 - Cathedral City South
Building/Complex Name Date Palm Country Club
Rooms
Other Rooms Sheds
Interior
Interior Features CeilingFans, UtilityRoom, WalkInClosets
Heating Central, NaturalGas
Flooring Laminate
Fireplaces Type None
Furnishings Unfurnished
Fireplace No
Appliance Dishwasher, Microwave, Refrigerator, Dryer, Washer
Laundry LaundryRoom
Exterior
Parking Features AttachedCarport, Covered
Fence Block
Pool Community, Association
Community Features Pool
Amenities Available BilliardRoom, Clubhouse, GolfCourse, GameRoom, LakeorPond, Pool, PetRestrictions, Security, TennisCourts
View Y/N Yes
View GolfCourse, Mountains, Panoramic
Roof Type Composition,Shingle
Porch Concrete, Covered
Attached Garage Yes
Total Parking Spaces 2
Private Pool No
Building
Lot Description BackYard
Story 1
Foundation PierJacks
Sewer SewerTapPaid
Water Public
Additional Building Sheds
New Construction No
Construction Status UpdatedRemodeled
Others
Pets Allowed Yes
Senior Community Yes
Tax ID UNAVAILABLE
Security Features GatedwithGuard,Item24HourSecurity
Financing Cash
Special Listing Condition Standard
Pets Allowed Yes
Read Less Info
Want to know what your home might be worth? Contact us for a FREE valuation!

Our team is ready to help you sell your home for the highest possible price ASAP

Bought with Johnsie Walsh • Bennion Deville Homes
Real Estate Consultant | License ID: 01971542
+1(562) 595-3264 | karen@iwakoshirealtor.com






