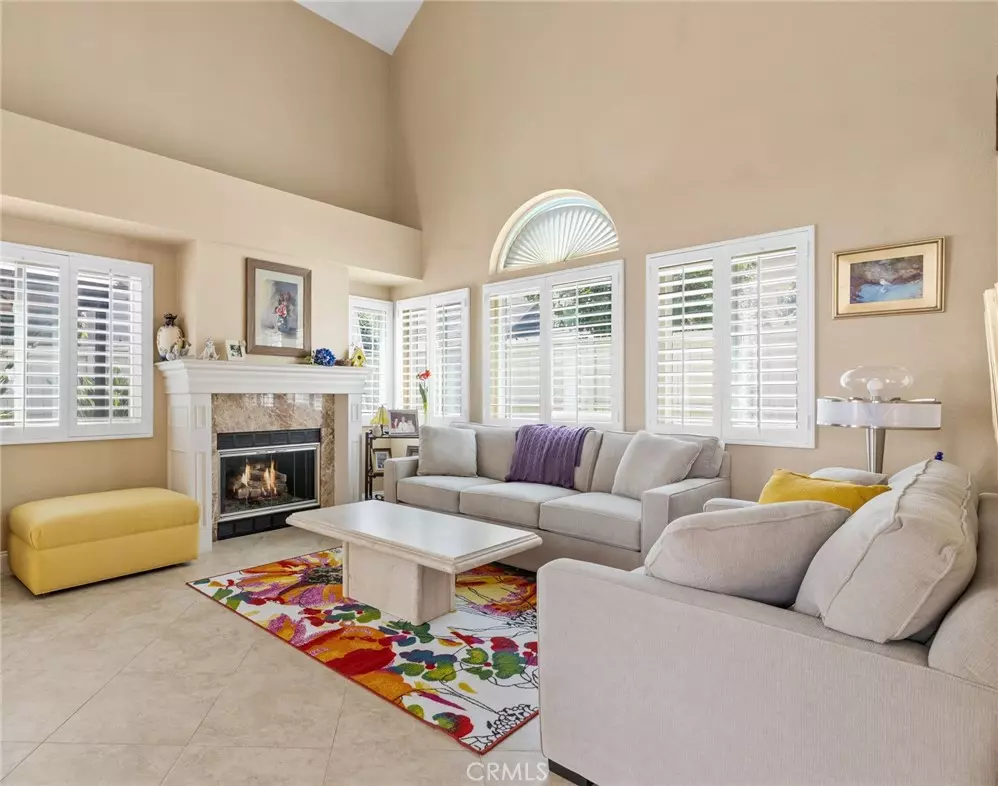$950,000
$914,900
3.8%For more information regarding the value of a property, please contact us for a free consultation.
3 Beds
3 Baths
1,570 SqFt
SOLD DATE : 08/18/2023
Key Details
Sold Price $950,000
Property Type Condo
Sub Type Condominium
Listing Status Sold
Purchase Type For Sale
Square Footage 1,570 sqft
Price per Sqft $605
Subdivision Eastbrook (Est)
MLS Listing ID OC23123098
Sold Date 08/18/23
Bedrooms 3
Full Baths 2
Half Baths 1
Condo Fees $185
HOA Fees $185/mo
HOA Y/N Yes
Year Built 1985
Lot Size 1,999 Sqft
Property Description
Introducing a prestigious residence nestled in the highly desirable Mission Viejo neighborhood of Eastbrook. This exceptional home exemplifies opulence, elegance, and an array of top-tier amenities. As you step inside, you are greeted by a beautiful entryway that leads seamlessly to the spacious living room and dining area. Illuminated by natural light pouring through high vaulted ceilings, the living room features a gas fireplace and plantation shutters, providing a warm and inviting ambiance. Admire the custom-made fireplace mantle, showcasing meticulous craftsmanship and attention to detail. The kitchen is a culinary masterpiece, boasting a Wolf six-burner stove and oven, beautiful granite countertops, custom backsplash, and cherrywood cabinets. The dining area grants access to the wrap-around yard through a sliding glass door, seamlessly blending indoor and outdoor living. Retreat to the primary bedroom, a sanctuary flooded with natural light and high ceilings. The primary bath offers an updated shower, ample lighting, and a walk-in closet, providing the perfect balance of luxury and privacy. The recently remodeled secondary bathroom features a shower and jetted tub for added convenience. This remarkable residence is equipped with a whole house fan and nearly new HVAC system ensuring a quick cool-down on hot summer days. Moreover, the home boasts an all-paid solar system, resulting in minimal energy bills. The wraparound backyard is a true oasis, enhanced by a beautiful gazebo and seating area. Experience the ease of artificial grass and low-maintenance landscaping, allowing you to spend more time enjoying the outdoors. Conveniently located near premier amenities, shopping centers, restaurants, parks, and top-rated schools, this home provides the opportunity to embrace the Orange County lifestyle at its finest. Don't miss the chance to make this exquisite home your own.
Location
State CA
County Orange
Area Mn - Mission Viejo North
Zoning PC
Rooms
Other Rooms Gazebo
Interior
Interior Features Breakfast Area, Ceiling Fan(s), Crown Molding, Separate/Formal Dining Room, High Ceilings, Open Floorplan, Pantry, Recessed Lighting, Storage, Two Story Ceilings, Unfurnished, Wired for Sound, All Bedrooms Up, Attic, Walk-In Closet(s)
Heating Forced Air, Fireplace(s)
Cooling Central Air, Whole House Fan
Flooring Carpet, Tile
Fireplaces Type Living Room
Fireplace Yes
Appliance 6 Burner Stove, Dishwasher, Free-Standing Range, Gas Cooktop, Disposal, Microwave, Range Hood, Water Softener, Vented Exhaust Fan
Laundry Washer Hookup, Electric Dryer Hookup, Gas Dryer Hookup, In Garage
Exterior
Parking Features Direct Access, Driveway, Garage Faces Front, Garage
Garage Spaces 2.0
Garage Description 2.0
Fence Wood
Pool None
Community Features Curbs, Gutter(s), Lake, Park, Storm Drain(s), Street Lights, Suburban, Sidewalks
Amenities Available Sport Court, Maintenance Grounds, Management, Outdoor Cooking Area, Picnic Area, Playground, Pets Allowed
View Y/N No
View None
Porch Front Porch, Wrap Around
Attached Garage Yes
Total Parking Spaces 2
Private Pool No
Building
Lot Description Back Yard, Lawn, Landscaped, Level, Sprinkler System, Zero Lot Line
Story 2
Entry Level Two
Sewer Public Sewer
Water Public
Level or Stories Two
Additional Building Gazebo
New Construction No
Schools
Elementary Schools Melinda Heights
Middle Schools Rancho Santa Margarita
High Schools Trabucco Hills
School District Saddleback Valley Unified
Others
HOA Name Eastbrook Community Ass.
Senior Community No
Tax ID 93228172
Security Features Carbon Monoxide Detector(s),Smoke Detector(s)
Acceptable Financing Cash, Conventional
Green/Energy Cert Solar
Listing Terms Cash, Conventional
Financing Cash to Loan
Special Listing Condition Standard
Read Less Info
Want to know what your home might be worth? Contact us for a FREE valuation!

Our team is ready to help you sell your home for the highest possible price ASAP

Bought with Sarah Park • Coldwell Banker Platinum Prop.
Real Estate Consultant | License ID: 01971542
+1(562) 595-3264 | karen@iwakoshirealtor.com






