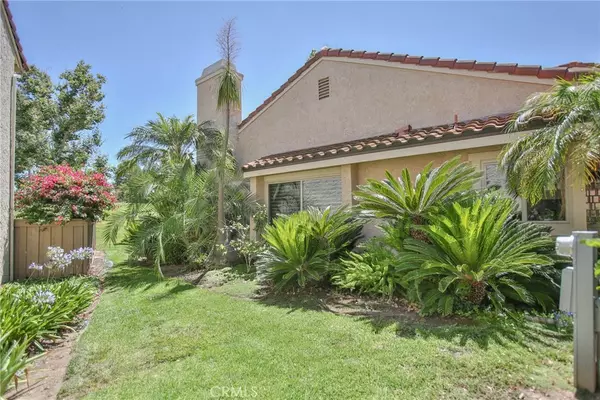$965,000
$899,999
7.2%For more information regarding the value of a property, please contact us for a free consultation.
3 Beds
2 Baths
1,572 SqFt
SOLD DATE : 08/17/2023
Key Details
Sold Price $965,000
Property Type Single Family Home
Sub Type Single Family Residence
Listing Status Sold
Purchase Type For Sale
Square Footage 1,572 sqft
Price per Sqft $613
Subdivision Fairway Village (Frvl)
MLS Listing ID PW23080634
Sold Date 08/17/23
Bedrooms 3
Full Baths 2
Condo Fees $580
Construction Status Turnkey
HOA Fees $580/mo
HOA Y/N Yes
Year Built 1983
Lot Size 2,844 Sqft
Property Description
Welcome to Fairway Village. Amazing gated community in one of the most desirable community in Fullerton. This single story family home located in a prestigious Fairway Village Gated Community. The home offers 24/7 onsite security guard, Extremely rare single story with no steps and 2 car garage with direct access to the house. . Beautiful park like view of greenbelt from living room, primary bedroom, dining room, kitchen and patio. Corner house, Windows from all sides bringing in lots of sunshine and main door facing east.
Beautiful porch overlooking palm trees and greenbelt. Tax records shows 2 bedrooms and a Den. It is three bedrooms and currently 3rd bedroom is used as an home office. House has been totally upgraded starting with brand new central air, heat, ducts and insultation. All new windows and patio doors, interior custom doors, upgraded kitchen and both bathrooms, surround system in living room and on patio. Water conditioner and filter system for the whole house. Central vacuum for the whole house. New custom paint and upgraded patio with boxwood hedges and lights. Property is close to shopping center, St.Jude Hospital, Fullerton Golf Course and freeways. Community offers RV Parking, 2 Pools and Spas, Clubhouse, Tennis Courts, Basketball Courts, large greenbelt areas and walking trails.
Location
State CA
County Orange
Area 83 - Fullerton
Rooms
Main Level Bedrooms 3
Interior
Interior Features Breakfast Bar, Ceiling Fan(s), Crown Molding, Central Vacuum, Separate/Formal Dining Room, High Ceilings, Open Floorplan, Pantry, Quartz Counters, Recessed Lighting, All Bedrooms Down, Instant Hot Water
Heating Central
Cooling Central Air
Flooring See Remarks
Fireplaces Type Dining Room, Family Room, Gas Starter
Fireplace Yes
Appliance Built-In Range, Convection Oven, Double Oven, Dishwasher, Electric Oven, Electric Range, Gas Cooktop, Disposal, Gas Water Heater, High Efficiency Water Heater, Hot Water Circulator, Ice Maker, Microwave, Refrigerator, Water Softener, Vented Exhaust Fan, Water To Refrigerator, Water Heater, Water Purifier
Laundry In Garage
Exterior
Exterior Feature Rain Gutters
Parking Features Door-Multi, Direct Access, Garage Faces Front, Garage, Garage Door Opener, Paved, Storage
Garage Spaces 2.0
Garage Description 2.0
Fence Wood
Pool Community, Association
Community Features Golf, Gutter(s), Storm Drain(s), Street Lights, Sidewalks, Gated, Pool
Utilities Available Cable Available, Cable Connected, Electricity Available, Electricity Connected, Natural Gas Available, Natural Gas Connected, Phone Available, Phone Connected
Amenities Available Clubhouse, Golf Course, Pickleball, Pool, RV Parking, Spa/Hot Tub, Tennis Court(s)
View Y/N Yes
View Park/Greenbelt, Golf Course, Landmark, Neighborhood, Panoramic, Trees/Woods
Roof Type Tile
Porch Front Porch, Patio, Wood
Attached Garage Yes
Total Parking Spaces 2
Private Pool No
Building
Lot Description 0-1 Unit/Acre, Corner Lot, Garden, Landscaped, Street Level
Faces East
Story 1
Entry Level One
Foundation Slab
Sewer Public Sewer
Water Public
Architectural Style Cottage
Level or Stories One
New Construction No
Construction Status Turnkey
Schools
School District Fullerton Joint Union High
Others
HOA Name Action property managemn
Senior Community No
Tax ID 29318578
Security Features Closed Circuit Camera(s),Carbon Monoxide Detector(s),Fire Detection System,Security Gate,Gated with Guard,Gated Community,Gated with Attendant,24 Hour Security,Key Card Entry,Smoke Detector(s),Security Guard,Security Lights
Acceptable Financing Cash, Cash to New Loan, Conventional
Listing Terms Cash, Cash to New Loan, Conventional
Financing Cash
Special Listing Condition Standard
Read Less Info
Want to know what your home might be worth? Contact us for a FREE valuation!

Our team is ready to help you sell your home for the highest possible price ASAP

Bought with Tyler Falwell • Coldwell Banker Realty
Real Estate Consultant | License ID: 01971542
+1(562) 595-3264 | karen@iwakoshirealtor.com






