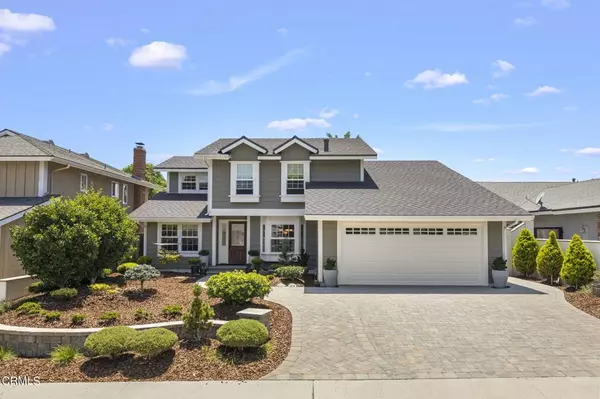$1,000,000
$959,000
4.3%For more information regarding the value of a property, please contact us for a free consultation.
3 Beds
3 Baths
2,122 SqFt
SOLD DATE : 08/10/2023
Key Details
Sold Price $1,000,000
Property Type Single Family Home
Sub Type Single Family Residence
Listing Status Sold
Purchase Type For Sale
Square Footage 2,122 sqft
Price per Sqft $471
Subdivision Woodside Glen - 4533
MLS Listing ID V1-18891
Sold Date 08/10/23
Bedrooms 3
Full Baths 2
Half Baths 1
HOA Y/N No
Year Built 1980
Lot Size 6,242 Sqft
Property Description
First time on the market!! This meticulously well maintained and tastefully upgraded home is a stand out on Powell Drive. The highly popular but rarely available neighborhood of Woodside Greens is tucked away in east Ventura with its tree lined streets, walking green belts and, so quiet you can hear the breeze. The professional landscaping draws you inside and shows the pride of ownership. Lots of natural light pouring in as you enter. As you walk in, you will see the large living room, dining room and bonus room to your left, perfect as an office or extra bedroom. Open and bright kitchen with lots of high-end finishes, including a subzero fridge, dynasty oven, large double sink with bay window and stainless-steel appliances. Deep full-size pantry. Breakfast nook with large glass slider, opens to the patio. Perfect for outdoor dining & entertainment. As you make your way upstairs, you will find, two guest bedrooms each with a window seat and hall bath with upgraded vanity and finishes. At the end of the hall is the large primary suite complete with 6 windows, vaulted ceilings and walk in closet. Rear yard is perfectly set up with commercial grade sprinkler system currently being used for the drought tolerate landscaping. This home is close to good schools and shopping. Move in and see why nobody leaves!
Location
State CA
County Ventura
Area Vc28 - Wells Rd. East To City Limit
Interior
Interior Features Breakfast Bar, Breakfast Area, Separate/Formal Dining Room, Walk-In Pantry, Walk-In Closet(s)
Heating Central
Cooling None
Flooring Carpet, See Remarks, Wood
Fireplaces Type Family Room
Fireplace Yes
Appliance Dishwasher, Gas Oven, Refrigerator
Laundry Inside, Laundry Room
Exterior
Parking Features Direct Access, Driveway, Garage
Garage Spaces 2.0
Garage Description 2.0
Fence Stucco Wall, Wood
Pool None
Community Features Curbs, Street Lights, Suburban, Sidewalks
View Y/N No
View None
Porch Concrete, Patio
Attached Garage Yes
Total Parking Spaces 2
Private Pool No
Building
Lot Description Landscaped
Story 2
Entry Level Two
Sewer Public Sewer
Water Public
Level or Stories Two
New Construction No
Others
Senior Community No
Tax ID 1300117165
Acceptable Financing Cash, Conventional, FHA, VA Loan
Listing Terms Cash, Conventional, FHA, VA Loan
Financing Cash
Special Listing Condition Standard
Read Less Info
Want to know what your home might be worth? Contact us for a FREE valuation!

Our team is ready to help you sell your home for the highest possible price ASAP

Bought with Dave Dennis • RE/MAX Gold Coast REALTORS
Real Estate Consultant | License ID: 01971542
+1(562) 595-3264 | karen@iwakoshirealtor.com






