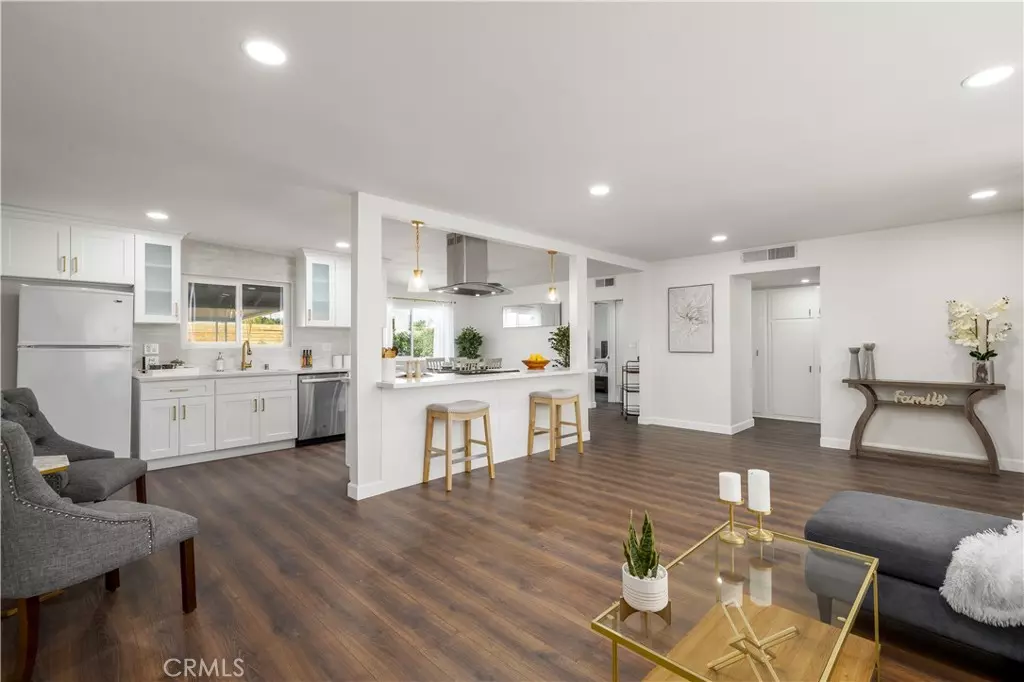$429,900
$429,900
For more information regarding the value of a property, please contact us for a free consultation.
2 Beds
2 Baths
1,404 SqFt
SOLD DATE : 08/03/2023
Key Details
Sold Price $429,900
Property Type Single Family Home
Sub Type Single Family Residence
Listing Status Sold
Purchase Type For Sale
Square Footage 1,404 sqft
Price per Sqft $306
MLS Listing ID IV23102683
Sold Date 08/03/23
Bedrooms 2
Full Baths 2
Condo Fees $33
Construction Status Updated/Remodeled
HOA Fees $33/mo
HOA Y/N Yes
Year Built 1964
Lot Size 6,098 Sqft
Property Description
Welcome to your practically Brand-New home! Beautifully remodeled from the inside out, this home is fully LOADED and Upgraded! Gorgeous designer inspired drought tolerant landscaping surrounds the exterior. Inside features a completely open floor plan showcasing your Brand-New kitchen with glossy white shaker soft closing cabinets, spice racks, undercabinet lighting, tiled backsplash wrapping around the window, Calacatta Quartz countertops, white Quartz sink and Top of the Line untouched Stainless-Steel Appliances. This same luxury flows into your expansive laundry room with additional upper & lower cabinets and countertop. With bonus floor to ceiling cabinetry in your large walk-in pantry, there is plenty of storage to meet all of your needs. New recessed LED lighting and upgraded ceiling fans throughout the home. Fresh Interior/Exterior Paint, New Flooring and Double Pane Windows including new Sliding Glass Door. Two STUNNING Fully renovated bathrooms with newly tiled showers, new Delta sprayers/accessories and new vanities and toilets. The master suite includes a large walk-in closet with custom shelving. The beautiful backyard oasis has an all-new custom and modern privacy fence plus matching gate, new drought tolerant landscaping and mature Orange and Tangerine trees ready for daily fruit picking. Be the Ultimate host for get-togethers with 2 Large backyard Entertainment areas including a large, covered patio with ceiling fan plus a freshly paved patio space extending across the entire back end of the home. The oversized garage is complete with new garage door & motor, recessed lights and epoxy floors, finished with a 2-car driveway providing you plenty of parking space. Upgraded Carrier HVAC system and newer roof. This is a ONE-OF A KIND PROPERTY, true pride of ownership! Don't miss this opportunity to live on a beautiful street with views of the mountains and hills. Minutes from Newport Road with all the shopping and dining you can ask for plus walking distance to the golf course and bike trails. Prime location in this 55+ Community with LOW Taxes and LOW HOA offering plenty of activities and amenities including pools, spa, gym room and sports courts. This RARE opportunity won't last! Schedule your showing today!
Location
State CA
County Riverside
Area Srcar - Southwest Riverside County
Zoning R-1
Rooms
Main Level Bedrooms 2
Interior
Interior Features Ceiling Fan(s), Separate/Formal Dining Room, Eat-in Kitchen, Pantry, Quartz Counters, Primary Suite, Walk-In Pantry, Walk-In Closet(s)
Heating Central
Cooling Central Air
Flooring Laminate
Fireplaces Type None
Fireplace No
Appliance Electric Cooktop, Electric Oven, Disposal, Range Hood, Water Heater
Laundry Washer Hookup, Electric Dryer Hookup, Gas Dryer Hookup, Inside
Exterior
Parking Features Garage
Garage Spaces 1.0
Garage Description 1.0
Pool Salt Water, Association
Community Features Biking, Golf, Hiking
Utilities Available Electricity Connected, Natural Gas Connected, Sewer Connected, Water Connected
Amenities Available Billiard Room, Fitness Center, Golf Course, Pickleball, Pool, Spa/Hot Tub
View Y/N Yes
View Hills
Accessibility No Stairs
Porch Rear Porch, Concrete, Covered, Front Porch
Attached Garage Yes
Total Parking Spaces 1
Private Pool No
Building
Lot Description Back Yard, Front Yard, Rectangular Lot
Story 1
Entry Level One
Foundation Slab
Sewer Public Sewer
Water Public
Level or Stories One
New Construction No
Construction Status Updated/Remodeled
Schools
School District Menifee Union
Others
HOA Name Sun City Civic Association
Senior Community Yes
Tax ID 338086015
Acceptable Financing Cash, Conventional, FHA
Listing Terms Cash, Conventional, FHA
Financing VA
Special Listing Condition Standard
Read Less Info
Want to know what your home might be worth? Contact us for a FREE valuation!

Our team is ready to help you sell your home for the highest possible price ASAP

Bought with Stephanie Haines • Real Broker
Real Estate Consultant | License ID: 01971542
+1(562) 595-3264 | karen@iwakoshirealtor.com






