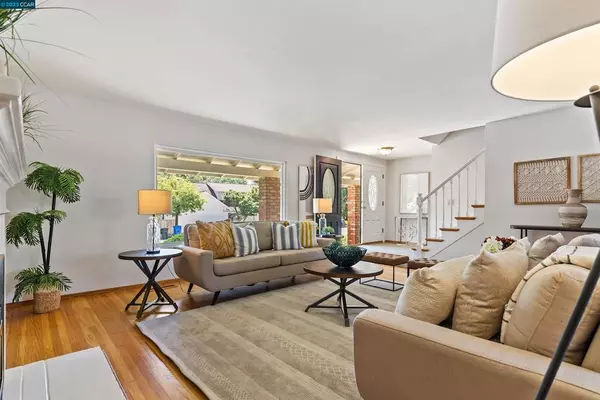$1,637,000
$1,625,000
0.7%For more information regarding the value of a property, please contact us for a free consultation.
4 Beds
3 Baths
2,115 SqFt
SOLD DATE : 07/31/2023
Key Details
Sold Price $1,637,000
Property Type Single Family Home
Sub Type Single Family Residence
Listing Status Sold
Purchase Type For Sale
Square Footage 2,115 sqft
Price per Sqft $773
Subdivision Not Listed
MLS Listing ID 41031036
Sold Date 07/31/23
Bedrooms 4
Full Baths 3
HOA Y/N No
Year Built 1966
Lot Size 0.260 Acres
Property Description
This is your opportunity for quintessential California living in the highly desirable town of Moraga. Enjoyed by the same family for over 50 years, this home has been an entertainers' paradise- a spacious floor plan with both a formal living room with cozy fireplace and formal dining room plus a bright and spacious family room with eat-in kitchen. The family room features built-in shelving, an electric fireplace, and a large picture window overlooking the gorgeous backyard complete with a sparkling pool, spa, and colorful landscaping. Situated on a large, flat lot with multiple outdoor decks and spaces to play, relax, garden, and entertain- this home truly has it all. There is a downstairs bedroom and full bath- perfect for guests, home office, or multi-generational living. Upstairs is the primary suite with walk-in closet, two additional bedrooms and a convenient hall bathroom. Dual-paned windows and owned solar ensure energy efficiency. The side yard also has space for boat or RV parking. Super convenient location less than a block to the middle school, 12-years of top-rated schools, Moraga Commons Park, hiking & biking trails, shopping & dining- this is a prime location for those seeking easy access to all Lamorinda has to offer!
Location
State CA
County Contra Costa
Interior
Heating Forced Air
Flooring Carpet, Wood
Fireplaces Type Family Room, Living Room
Fireplace Yes
Appliance Gas Water Heater
Exterior
Parking Features Garage, Garage Door Opener, RV Access/Parking
Garage Spaces 2.0
Garage Description 2.0
Pool In Ground, Solar Heat
Roof Type Shingle
Attached Garage Yes
Private Pool No
Building
Lot Description Back Yard, Front Yard, Garden, Sprinklers Timer, Street Level, Yard
Story Two
Entry Level Two
Sewer Public Sewer
Architectural Style Traditional
Level or Stories Two
Others
Tax ID 2573810088
Acceptable Financing Cash, Conventional, 1031 Exchange
Listing Terms Cash, Conventional, 1031 Exchange
Read Less Info
Want to know what your home might be worth? Contact us for a FREE valuation!

Our team is ready to help you sell your home for the highest possible price ASAP

Bought with Lynn Molloy • Compass
Real Estate Consultant | License ID: 01971542
+1(562) 595-3264 | karen@iwakoshirealtor.com






