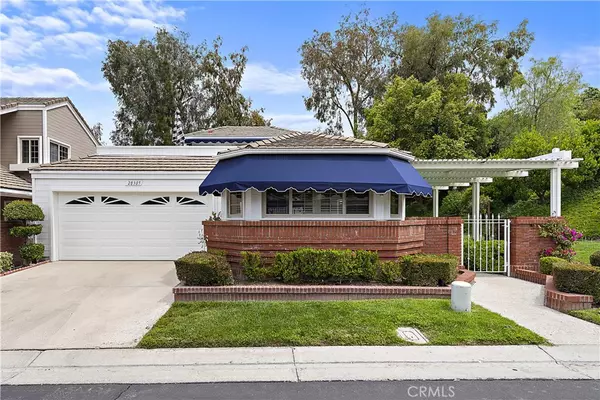$930,000
$898,888
3.5%For more information regarding the value of a property, please contact us for a free consultation.
3 Beds
3 Baths
1,740 SqFt
SOLD DATE : 07/27/2023
Key Details
Sold Price $930,000
Property Type Single Family Home
Sub Type Single Family Residence
Listing Status Sold
Purchase Type For Sale
Square Footage 1,740 sqft
Price per Sqft $534
Subdivision Casta Del Sol - Carmel (Cr)
MLS Listing ID OC23102266
Sold Date 07/27/23
Bedrooms 3
Full Baths 3
Condo Fees $562
Construction Status Turnkey
HOA Fees $562/mo
HOA Y/N Yes
Year Built 1983
Lot Size 3,476 Sqft
Property Description
Welcome to this exquisite property nestled in the beautiful neighborhood of Casta del Sol, a 55+ community in Mission Viejo. With its desirable location, luxurious amenities, and meticulously maintained interiors, this residence is sure to captivate even the most discerning buyers.
As you step inside, the open floor plan creates a seamless flow between the living room, dining area, and kitchen, perfect for hosting gatherings and creating cherished memories with loved ones. The living room boasts ample windows that allow an abundance of natural light to fill the space, while a cozy fireplace adds warmth and charm to the room. The gourmet kitchen is a chef's dream, featuring high-end stainless steel appliances, granite countertops, a spacious center island with a breakfast bar. Whether you are preparing a quick meal or hosting a dinner party, this kitchen provides both functionality and style. Additional features of this remarkable property include a two-car garage with epoxy flooring and ample storage throughout. The meticulously landscaped grounds create a serene and private setting as well as the outdoor patio, perfect for outdoor entertaining and enjoying peaceful moments in nature. Whether you're relaxing on the patios, playing a round of golf or lounging by the community pool, the possibilities for enjoyment are endless. Lake Mission Viejo offers over and above activities such as access to all that the lake offers, sandy swim area, boating, concerts, volleyball and more. Located in the heart of Mission Viejo, this home offers convenient access to shopping, dining and entertainment. Don't miss your chance to experience the epitome of Southern California living for our 55+ community!
Location
State CA
County Orange
Area Mc - Mission Viejo Central
Rooms
Main Level Bedrooms 2
Interior
Interior Features Ceiling Fan(s), Separate/Formal Dining Room, Granite Counters, High Ceilings, Open Floorplan, Recessed Lighting, Main Level Primary
Heating Central
Cooling Central Air
Flooring Carpet, Tile, Wood
Fireplaces Type Living Room
Fireplace Yes
Appliance Electric Oven, Electric Range, Microwave
Laundry In Garage
Exterior
Parking Features Garage
Garage Spaces 2.0
Garage Description 2.0
Pool Community, Association
Community Features Curbs, Gutter(s), Storm Drain(s), Street Lights, Sidewalks, Gated, Pool
Utilities Available Cable Connected, Electricity Connected, Natural Gas Connected, Phone Connected, Sewer Connected
Amenities Available Bocce Court, Clubhouse, Controlled Access, Fitness Center, Outdoor Cooking Area, Paddle Tennis, Pickleball, Pool, Pet Restrictions, Racquetball, Recreation Room, Guard, Spa/Hot Tub, Security, Tennis Court(s), Trail(s)
View Y/N Yes
View Park/Greenbelt, Neighborhood
Porch Concrete, Covered, Open, Patio
Attached Garage Yes
Total Parking Spaces 2
Private Pool No
Building
Lot Description Back Yard, Front Yard, Greenbelt, Lawn
Story 2
Entry Level Two
Foundation Slab
Sewer Public Sewer
Water Public
Level or Stories Two
New Construction No
Construction Status Turnkey
Schools
School District Capistrano Unified
Others
HOA Name Casta Del Sol
Senior Community Yes
Tax ID 78621133
Security Features Carbon Monoxide Detector(s),Security Gate,Gated with Guard,Gated Community,24 Hour Security,Smoke Detector(s)
Acceptable Financing Cash, Cash to New Loan
Listing Terms Cash, Cash to New Loan
Financing Conventional
Special Listing Condition Standard
Read Less Info
Want to know what your home might be worth? Contact us for a FREE valuation!

Our team is ready to help you sell your home for the highest possible price ASAP

Bought with Julie Schnieders • Bullock Russell RE Services
Real Estate Consultant | License ID: 01971542
+1(562) 595-3264 | karen@iwakoshirealtor.com






