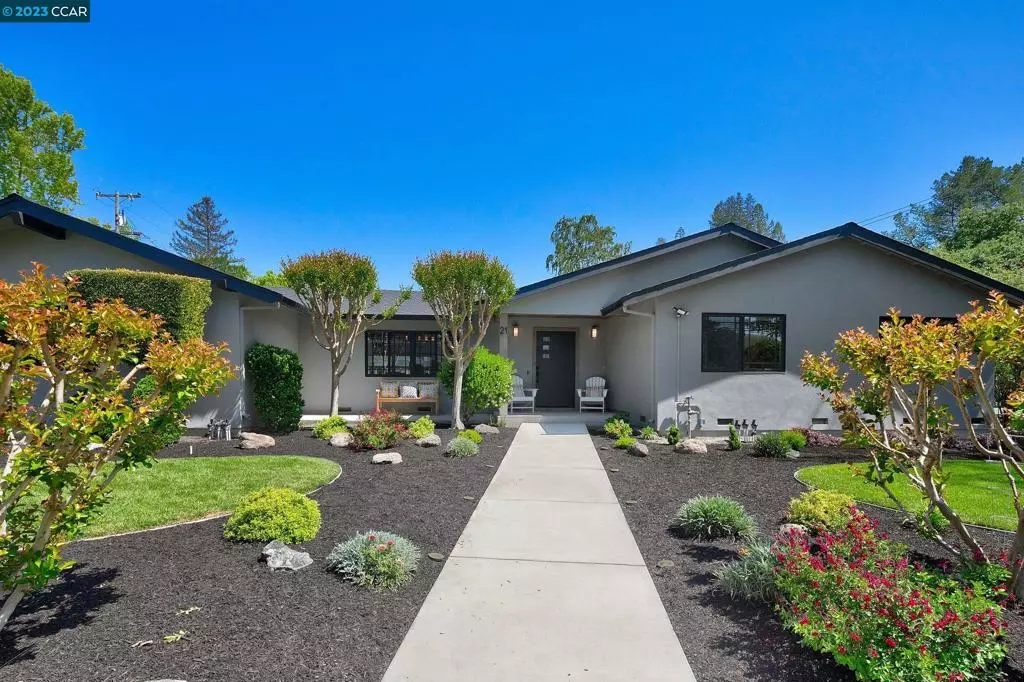$2,380,000
$1,975,000
20.5%For more information regarding the value of a property, please contact us for a free consultation.
4 Beds
3 Baths
2,231 SqFt
SOLD DATE : 07/25/2023
Key Details
Sold Price $2,380,000
Property Type Single Family Home
Sub Type Single Family Residence
Listing Status Sold
Purchase Type For Sale
Square Footage 2,231 sqft
Price per Sqft $1,066
Subdivision Not Listed
MLS Listing ID 41027315
Sold Date 07/25/23
Bedrooms 4
Full Baths 3
HOA Y/N No
Year Built 1959
Lot Size 10,454 Sqft
Property Description
21 Dickenson Drive is an extensively remodeled, expanded, and modern open concept home that boasts an impressive great room featuring a kitchen with an oversized island that incorporates a built in wine fridge, microwave and room for seating, a luxury stainless steel ZLine 48" range and abundant counter space. The kitchen opens to the bright and airy family room with its built in bookshelves and oversized sliding doors leading to the backyard, and the adjacent dining room with vaulted ceilings and built in ArteVino climate controlled wine cabinet is perfect for entertaining. Every bathroom, including the luxurious primary, has been re-imagined to fit the home's modern style. The bedrooms are spacious and the primary bedroom boasts a walk in closet with built ins and stylish ensuite bathroom. The home is equipped with many smart devices such as a Good Nest doorbell & exterior cameras, Nest thermostat & smoke detectors & Lutron smart switches. The backyard is an outdoor lover's dream with a patio with covered seating, play area with putting green, play structure and a sportcourt area, all surrounded by herbs, flowers and professional landscaping. Camino Pablo Elementary is just steps away and other top-rated schools, shopping, dining, hiking and biking trails are just minutes away.
Location
State CA
County Contra Costa
Interior
Heating Forced Air
Cooling Central Air
Flooring Vinyl
Fireplaces Type None
Fireplace No
Appliance Dryer, Washer
Exterior
Parking Features Garage, Garage Door Opener
Garage Spaces 2.0
Garage Description 2.0
Pool None
Roof Type Shingle
Attached Garage Yes
Private Pool No
Building
Lot Description Back Yard, Corner Lot, Garden
Story One
Entry Level One
Sewer Public Sewer
Architectural Style Ranch
Level or Stories One
Others
Tax ID 2582650012
Acceptable Financing Cash, Conventional
Listing Terms Cash, Conventional
Read Less Info
Want to know what your home might be worth? Contact us for a FREE valuation!

Our team is ready to help you sell your home for the highest possible price ASAP

Bought with Linda Ehrich • Village Associates Real Estate
Real Estate Consultant | License ID: 01971542
+1(562) 595-3264 | karen@iwakoshirealtor.com





