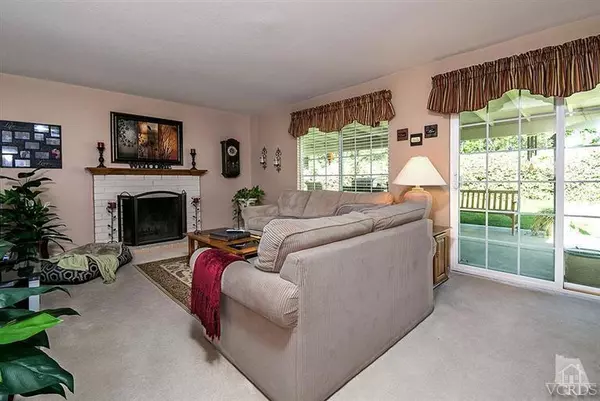$455,000
$455,000
For more information regarding the value of a property, please contact us for a free consultation.
3 Beds
2 Baths
1,303 SqFt
SOLD DATE : 07/16/2014
Key Details
Sold Price $455,000
Property Type Single Family Home
Sub Type Single Family Residence
Listing Status Sold
Purchase Type For Sale
Square Footage 1,303 sqft
Price per Sqft $349
Subdivision Grammar School Square-119 - 119
MLS Listing ID 214019858
Sold Date 07/16/14
Bedrooms 3
Full Baths 2
Construction Status Updated/Remodeled
HOA Y/N No
Year Built 1964
Lot Size 8,463 Sqft
Property Description
Welcome to this fabulous, super clean 3 bedroom home in Simi Valley with amazing curb appeal. When you enter, you'll notice that this family truly has pride in their home. Walk through the arched entrance to the family room which has a cozy, brick fireplace, sliding door leading to the backyard & dining area. The kitchen has hardwood floors, smooth surface counters, island, desk area, recessed lighting & large area for your kitchen table. There is a large master bedroom & bathroom with shower, solid surface countertop & newer white cabinets. There are 2 nice-sized secondary bedrooms that share a bathroom. Behind the 2-car attached garage, there is a laundry room with cabinets & door to the backyard which has additional room to work-out or use as office space. Windows & doors throughout have been updated to double-pane. The backyard has a wonderful covered patio, large grassy area, and a pergola if you want partial sunshine. Plenty of room for your RV on the side. Welcome Home!
Location
State CA
County Ventura
Area Svc - Central Simi
Zoning R1-8
Interior
Interior Features Separate/Formal Dining Room, Open Floorplan, All Bedrooms Down, Bedroom on Main Level, Main Level Primary
Heating Central
Flooring Carpet, Wood
Fireplaces Type Living Room
Fireplace Yes
Appliance Dishwasher, Disposal, Microwave, Range
Laundry Inside, Laundry Room
Exterior
Parking Features Door-Multi, Driveway, Garage, Garage Door Opener, RV Access/Parking
Garage Spaces 2.0
Garage Description 2.0
View Y/N No
Porch Open, Patio
Attached Garage Yes
Total Parking Spaces 2
Private Pool No
Building
Lot Description Back Yard, Lawn, Paved, Sprinklers Timer, Sprinkler System
Entry Level One
Water Public
Level or Stories One
Construction Status Updated/Remodeled
Others
Senior Community No
Tax ID 6420231055
Acceptable Financing Cash, Cash to New Loan, Conventional
Listing Terms Cash, Cash to New Loan, Conventional
Financing Conventional
Special Listing Condition Standard
Read Less Info
Want to know what your home might be worth? Contact us for a FREE valuation!

Our team is ready to help you sell your home for the highest possible price ASAP

Bought with Carole Philpott • Century 21 Everest
Real Estate Consultant | License ID: 01971542
+1(562) 595-3264 | karen@iwakoshirealtor.com






