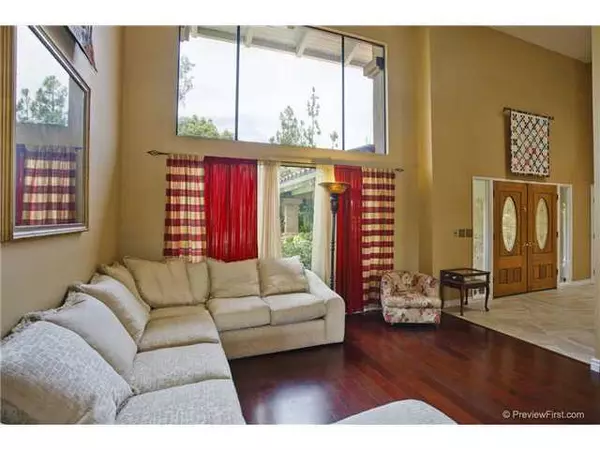$865,000
$925,000
6.5%For more information regarding the value of a property, please contact us for a free consultation.
4 Beds
4 Baths
3,293 SqFt
SOLD DATE : 10/25/2012
Key Details
Sold Price $865,000
Property Type Single Family Home
Sub Type SingleFamilyResidence
Listing Status Sold
Purchase Type For Sale
Square Footage 3,293 sqft
Price per Sqft $262
Subdivision Rancho Bernardo
MLS Listing ID 120041825
Sold Date 10/25/12
Bedrooms 4
Full Baths 3
Half Baths 1
HOA Y/N No
Year Built 1973
Lot Size 0.526 Acres
Property Description
VIEW, VIEW & MORE VIEW - I'M ON THE TOP OF THE WORLD! THIS HOME IS NOT ON THE MAIN ROAD! BEAUTIFULLY UPDATED SEMI-CUSTOM HOME WITH POSSIBLY THE BEST VIEW IN RANCHO BERNARDO! INTERIOR FEATURES INCLUDE: PORCELAIN TILE AND HARDWOOD FLOORING, REMODELED KITCHEN WITH MAPLE CABINETRY & GRANITE COUNTERTOPS, SPIRAL STAIRCASE, SPACIOUS MASTER SUITE WITH DUAL BATHROOMS AND SITTING AREA, NEWER EXTERIOR PAINT, VANISHING SCREENS, DUAL ZONED HEATING & COOLING AND SO MUCH MORE. (SEE SUPPL). OVERSIZED 2 CAR GARAGE WITH BUILT-IN METAL CABINETRY. EXTERIOR FEATURES INCLUDE: SYNTHETIC GRASS IN FRONT AND REAR YARDS, LARGE COVERED PATIO AREAS, BALCONIES OFF THE MASTER AND ONE SECONDARY BEDROOM WITH PANORAMIC VIEWS, VANISHING EDGE SALT WATER SWIMMING POOL W/385,000 BTU HEATER, STADIUM SEATING BEHIND POOL TO ENJOY THE VIEW AND FIREWORKS. MEMBERSHIP TO THE RANCHO BERNARDO SWIM & TENNIS CLUB. 20 ADDITIONAL PHOTOS FOUND IN THE VIRTUAL TOUR. (NOTE: WITH AN ACCEPTABLE OFFER THE SELLER WILL CREDIT BUYER FOR SHOWER STALL COMPLETION IN THE SECONDARY MASTER BATH - OR BUYER MAY WANT TO REMOVE THIS BATH TO CREATE A LARGE WALK-IN CLOSET). SQUARE FOOTAGE TAKEN FROM APPRAISAL (ATTACHED) AND DIFFERS FROM THE PUBLIC RECORDS. BUYER AND BUYERS AGENT TO SATISFY THEMSELVES TO ALL MLS INFORMATION PRIOR TO COE. DID I MENTION THE VIEW?????? Equipment: Garage Door Opener,Pool/Spa/Equipment, Range/Oven Other Fees: 400 Other Fees Type: , Sewer: Sewer Connected Topography: GSL
Location
State CA
County San Diego
Area 92128 - Rancho Bernardo
Building/Complex Name GREENS WEST
Zoning R1
Interior
Interior Features BedroomonMainLevel
Heating ForcedAir, NaturalGas
Cooling CentralAir
Flooring Tile, Wood
Fireplaces Type FamilyRoom
Fireplace Yes
Appliance Dishwasher, Disposal, GasWaterHeater, Microwave, Refrigerator
Laundry GasDryerHookup
Exterior
Parking Features Driveway
Garage Spaces 2.0
Garage Description 2.0
Pool GasHeat, InGround, Private
View Y/N Yes
View GolfCourse, Mountains, Panoramic
Porch Covered
Attached Garage Yes
Total Parking Spaces 5
Private Pool Yes
Building
Story 2
Entry Level Two
Level or Stories Two
Others
Senior Community No
Tax ID 2736200500
Acceptable Financing Cash, Conventional
Listing Terms Cash, Conventional
Financing Conventional
Read Less Info
Want to know what your home might be worth? Contact us for a FREE valuation!

Our team is ready to help you sell your home for the highest possible price ASAP

Bought with Ellie Hartsell • Realty Source, Inc.
Real Estate Consultant | License ID: 01971542
+1(562) 595-3264 | karen@iwakoshirealtor.com






