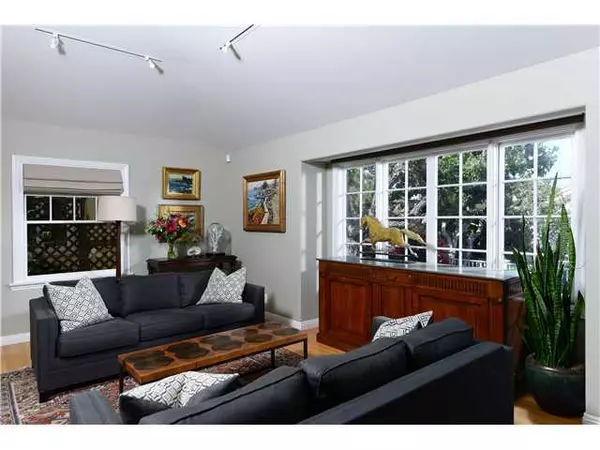$1,575,000
$1,575,000
For more information regarding the value of a property, please contact us for a free consultation.
3 Beds
2 Baths
1,250 SqFt
SOLD DATE : 11/08/2012
Key Details
Sold Price $1,575,000
Property Type Single Family Home
Sub Type SingleFamilyResidence
Listing Status Sold
Purchase Type For Sale
Square Footage 1,250 sqft
Price per Sqft $1,260
Subdivision La Jolla
MLS Listing ID 120050518
Sold Date 11/08/12
Bedrooms 3
Full Baths 2
HOA Y/N No
Year Built 1945
Lot Size 6,198 Sqft
Property Description
Village LOCATION, LOCATION plus TURN-KEY PERFECTION! Set high above the street for serene privacy and sublime seclusion just steps to fine restaurants and shops and blocks to LJ Cove, this brilliantly renovated home offers high ceilings, fantastic upgrades indoors and out, beautiful designer appointments and luxurious comfort throughout. Please see supplement. 2011 upgrades include: Renovated kitchen by Design Studio West in La Jolla and installed by Correia Contracting: porcelain faux marble floor, soapstone counter, tile backsplash by Cabochon of La Jolla, Sub Zero glass door refrigerator, Miele oven and convection microwave oven (every top designer's favorite combo), Miele dishwasher, DCS stovetop and Franke sink. Renovations by Grunow Construction: redwood picket fencing in front yard; custom garbage bin enclosure and matching garage door; covered brick patio in back; custom mahogany Dutch door in front; shade systems for windows; roof; copper gutters; sewer system throughout house to street; HVAC system: heater and AC unit; ventilation; reinforced and installed hearth; gas lit mock-fire system, gutted and remodeled basement and laundry room with storage galore and top-of-the-line large size washer/dryer units, tankless water heater; Dutch door in back (dual dutch doors in front and back create natural breeze), window treatments by Etceteras of La Jolla, Trex wood composite fencing surrounding the property; double water filtration and softener system, Santa Barbara style stucco on house and walls, Casablanca ("silent") ceiling fan in Master, baseboards, re-coated living room floor, ceiling lighting in various areas of the house, etc. 2011 Landscape Renovation includes: professionally designed and installed landscape of entire property by Bradley Landscape with irrigation system , drainage system ,outside copper lighting, built-in DCS grill, rock wall installation in backyard, bluestone sun patio in backyard. Lemon, lime and fig trees are hot spots for the local bird population. Buyer to verify all information prior to removal of contingencies. Architectural Style: Craftsman/Bungalow View: Craftsman/Bungalow Equipment: Range/Oven, Water Filtration Other Fees: 0 Sewer: Sewer Connected Topography: GSL
Location
State CA
County San Diego
Area 92037 - La Jolla
Interior
Interior Features BedroomonMainLevel, MainLevelMaster
Heating ForcedAir, NaturalGas
Cooling CentralAir
Flooring Wood
Fireplaces Type LivingRoom
Fireplace Yes
Appliance Dishwasher, Disposal, Microwave, Refrigerator, WaterSoftener
Laundry LaundryRoom, SeeRemarks
Exterior
Garage Spaces 1.0
Garage Description 1.0
Fence Partial
Pool None
Utilities Available CableAvailable
Roof Type Composition
Porch Brick
Attached Garage Yes
Total Parking Spaces 1
Private Pool No
Building
Story 1
Entry Level One
Level or Stories One
Others
Senior Community No
Tax ID 3501920600
Acceptable Financing Cash, Conventional
Listing Terms Cash, Conventional
Financing Cash
Read Less Info
Want to know what your home might be worth? Contact us for a FREE valuation!

Our team is ready to help you sell your home for the highest possible price ASAP

Bought with Ross Clark • Willis Allen Real Estate
Real Estate Consultant | License ID: 01971542
+1(562) 595-3264 | karen@iwakoshirealtor.com






