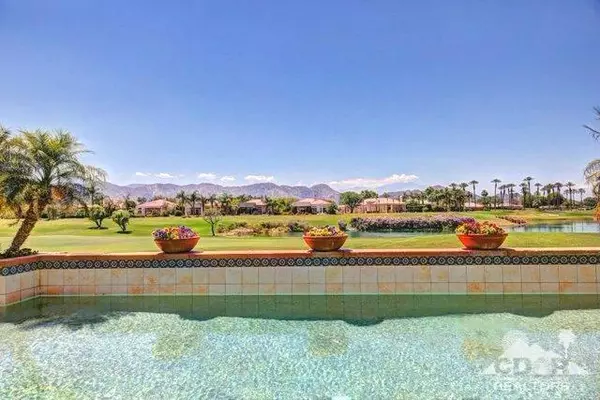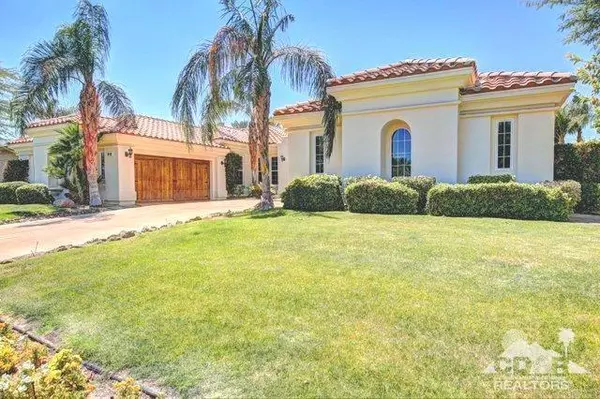$950,000
$998,000
4.8%For more information regarding the value of a property, please contact us for a free consultation.
4 Beds
5 Baths
4,449 SqFt
SOLD DATE : 12/14/2016
Key Details
Sold Price $950,000
Property Type Single Family Home
Sub Type Single Family Residence
Listing Status Sold
Purchase Type For Sale
Square Footage 4,449 sqft
Price per Sqft $213
Subdivision Mountain View Cc
MLS Listing ID 216025084DA
Sold Date 12/14/16
Bedrooms 4
Full Baths 4
Half Baths 1
Condo Fees $408
HOA Fees $408/mo
HOA Y/N Yes
Year Built 2003
Lot Size 0.300 Acres
Property Description
Enjoy panoramic mountain views across the 5th and its sparkling lake. The entry courtyard leads to the dramatic 18' high skylit rotunda foyer that, in turn, opens up to BIG a big 43' Great Room, a big 17' Office/Den, a big 35' Master Suite over 4400 sf. of spacious luxury. Guests?...a courtyard casita plus two guest rooms with their own sitting room (or media room or family room). The Great Room with its bow-window dining area captures the view and is perfect for entertaining. Outside the lush landscaping and custom pool, large BBQ island, mister system, and custom electronic awning frame the panoramic views. Extensively upgraded, the feature list is endless - dramatic 12' soffited ceilings, 8' doors, gourmet kitchen with European-style maple cabinets, slab granite counters, convection oven, Wolf and Sub Zero appliances; electrical generator, cedar garage doors, custom garage cabinets, Roman tub and separate shower in master bath, etc, etc. See the attached floorplan.
Location
State CA
County Riverside
Area 313 - La Quinta South Of Hwy 111
Rooms
Other Rooms Guest House Attached
Interior
Interior Features Wet Bar, Breakfast Area, High Ceilings, Open Floorplan, Primary Suite
Flooring Stone
Fireplaces Type Gas, Great Room, Masonry
Fireplace Yes
Appliance Dishwasher, Gas Cooking, Disposal, Gas Range, Gas Water Heater, Microwave, Refrigerator, Range Hood, Trash Compactor, Vented Exhaust Fan
Laundry Laundry Room
Exterior
Parking Features Direct Access, Garage, Golf Cart Garage
Garage Spaces 3.0
Garage Description 3.0
Pool Electric Heat, In Ground
Community Features Golf, Gated
Utilities Available Cable Available
Amenities Available Clubhouse, Controlled Access, Sport Court, Fitness Center, Maintenance Grounds, Lake or Pond, Other Courts, Pet Restrictions, Sauna, Security, Tennis Court(s), Cable TV
View Y/N Yes
View Lake, Mountain(s)
Attached Garage Yes
Total Parking Spaces 3
Private Pool Yes
Building
Lot Description Back Yard, Landscaped, On Golf Course, Sprinkler System
Foundation Slab
Additional Building Guest House Attached
New Construction No
Others
Senior Community No
Tax ID 777290002
Security Features Gated Community
Acceptable Financing Cash to New Loan
Listing Terms Cash to New Loan
Financing Cash to New Loan
Special Listing Condition Standard
Read Less Info
Want to know what your home might be worth? Contact us for a FREE valuation!

Our team is ready to help you sell your home for the highest possible price ASAP

Bought with Marilu Wessman Carroll • Premier Properties
Real Estate Consultant | License ID: 01971542
+1(562) 595-3264 | karen@iwakoshirealtor.com






