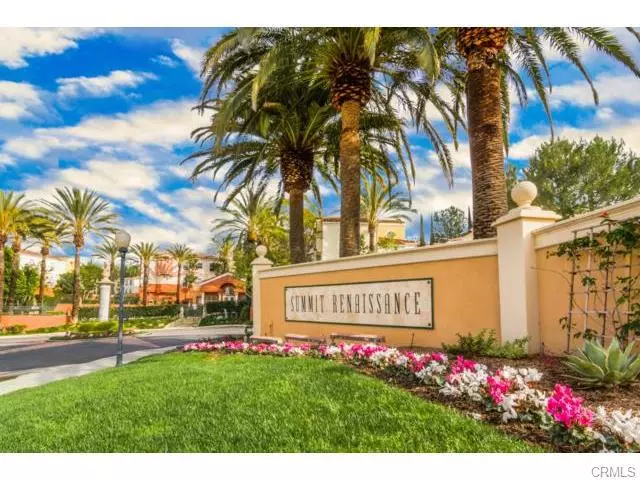$430,000
$439,000
2.1%For more information regarding the value of a property, please contact us for a free consultation.
3 Beds
3 Baths
1,200 SqFt
SOLD DATE : 01/21/2016
Key Details
Sold Price $430,000
Property Type Condo
Sub Type Condominium
Listing Status Sold
Purchase Type For Sale
Square Footage 1,200 sqft
Price per Sqft $358
Subdivision Summit Renaissance (Smrn)
MLS Listing ID PW15257230
Sold Date 01/21/16
Bedrooms 3
Full Baths 2
Three Quarter Bath 1
Condo Fees $245
HOA Fees $245/mo
HOA Y/N Yes
Year Built 1995
Property Description
Gorgeous 2 Bedroom + (Optional 3 Bedroom/MainFloor Den) 3 Bath Town-home located in Highly Desirable,Gated, Venetian Villa-Inspired "Summit Renaissance"! Downstairs optional 3rd Bedroom from Builder is currently used as a Den (has no closet or door)! This Home sits in a Great Private & Prime View Cul-De-Sac of this Development! With Resort-Style Appeal this Home Offers: * Private Front Gated Courtyard Entry * Wonderful 2-Story Floorplan- Much Sought After Plan 5* Maple Hardwood Floors Throughout Downstairs * BRAND NEW Carpeting Throughout* Raised 9' Ceilings* Open Living Room w/ Fireplace* Separate Large Dining Room* Downstairs Den/Optional 3rd Bedroom with Private Bathroom* Spacious Kitchen offers Dining Nook,Maple Cabinetry, & New Stainless Steel Refrigerator* Upstairs Master Suite w/ Sit Down City Light & Hills View* Private Master Bath has Walk-In Closet and Separate Shower & Bathtub* Upstairs 2nd Bedroom is Private & has access to a Full Bathroom* Built In Speakers for Entertaining is featured in select rooms of the home* Downstairs Attached AND DIRECT ACCESS Oversized 2Car Garage has plentiful space for storage* Beautiful Resort Worthy Amenities await w/ Euro-Styled Pool & Spa and Recreation Center*
Location
State CA
County Orange
Area 77 - Anaheim Hills
Interior
Interior Features Breakfast Area, High Ceilings, Open Floorplan, Recessed Lighting, Two Story Ceilings, All Bedrooms Up, Walk-In Closet(s)
Heating Forced Air, Fireplace(s)
Cooling Central Air
Flooring Carpet, Tile
Fireplaces Type Living Room
Fireplace Yes
Appliance Dishwasher, Disposal, Microwave
Laundry In Garage
Exterior
Parking Features Direct Access, Garage
Garage Spaces 2.0
Garage Description 2.0
Fence Wrought Iron
Pool In Ground, Association
Community Features Curbs, Street Lights, Sidewalks, Gated
Utilities Available Sewer Available, Sewer Connected
Amenities Available Fitness Center, Pool, Spa/Hot Tub
View Y/N Yes
View City Lights, Neighborhood
Roof Type Tile
Porch Patio
Attached Garage Yes
Total Parking Spaces 2
Private Pool Yes
Building
Lot Description Paved
Story 3
Entry Level Three Or More
Water Public
Architectural Style Mediterranean
Level or Stories Three Or More
Schools
School District Orange Unified
Others
HOA Name Cardinal Property Management
Senior Community No
Tax ID 93249171
Security Features Security Gate,Gated Community,Smoke Detector(s)
Acceptable Financing Cash, Cash to New Loan, Conventional, Submit
Listing Terms Cash, Cash to New Loan, Conventional, Submit
Financing Conventional
Special Listing Condition Standard
Read Less Info
Want to know what your home might be worth? Contact us for a FREE valuation!

Our team is ready to help you sell your home for the highest possible price ASAP

Bought with Albert Kroes • First Team Real Estate
Real Estate Consultant | License ID: 01971542
+1(562) 595-3264 | karen@iwakoshirealtor.com

