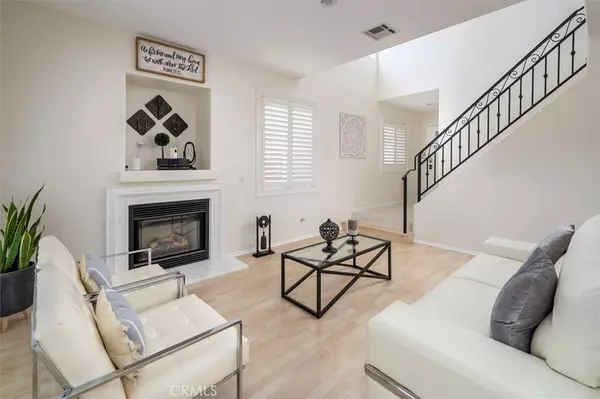$645,000
$629,950
2.4%For more information regarding the value of a property, please contact us for a free consultation.
3 Beds
3 Baths
1,522 SqFt
SOLD DATE : 07/21/2023
Key Details
Sold Price $645,000
Property Type Single Family Home
Sub Type Single Family Residence
Listing Status Sold
Purchase Type For Sale
Square Footage 1,522 sqft
Price per Sqft $423
Subdivision Castaic Oaks (Csto)
MLS Listing ID SR23106316
Sold Date 07/21/23
Bedrooms 3
Full Baths 2
Half Baths 1
Condo Fees $175
Construction Status Turnkey
HOA Fees $175/mo
HOA Y/N Yes
Year Built 2001
Lot Size 5.284 Acres
Property Description
Welcome to 31350 Castaic Oaks Lane. This beautifully updated and meticulously maintained home is move-in ready. As you enter through the front door, you will be immediately impressed. Some of the outstanding features include plantation shutters, ceiling fans, and laminate flooring in all living areas. The kitchen features granite counters, a breakfast bar, dining area and a newly purchased refrigerator. There is a reverse osmosis system and lots of storage including a walk-in pantry and two sliding doors leading to the covered patio where you will find a unique variety of herbs, vegetables and plants. The downstairs also includes a powder room and direct access to the 2 car side-by-side garage. At the top of the stairs there is a cozy loft area perfect for watching TV, reading, studying, etc. The 2 bathrooms both have tile flooring, tub/showers and the master bath has dual sinks. The master bedroom has a walk-in closet and the 2 other bedrooms have mirrored closet doors. Other upgrades include a Life Source water filtration system and custom cabinets in the garage and the entire interior has been recently painted. No Mello-Roos. This home is very sharp! Don't wait.
Location
State CA
County Los Angeles
Area Prkr - Parker Road
Zoning LCA120000*
Interior
Interior Features Breakfast Bar, Breakfast Area, Ceiling Fan(s), Eat-in Kitchen, Granite Counters, Pantry, Recessed Lighting, All Bedrooms Up, Loft, Walk-In Closet(s)
Heating Central, Natural Gas
Cooling Central Air, Electric
Flooring Laminate, Tile
Fireplaces Type Decorative, Gas, Living Room
Fireplace Yes
Appliance Dishwasher, Disposal, Gas Oven, Gas Range, Gas Water Heater, Microwave, Refrigerator, Water To Refrigerator, Dryer, Washer
Laundry Washer Hookup, Gas Dryer Hookup, In Garage
Exterior
Parking Features Direct Access, Door-Single, Driveway, Garage Faces Front, Garage, Side By Side
Garage Spaces 2.0
Garage Description 2.0
Pool Association
Community Features Suburban
Utilities Available Cable Available, Electricity Connected, Natural Gas Connected, Phone Available, Sewer Connected, Water Connected
Amenities Available Insurance, Pool, Spa/Hot Tub, Water
View Y/N Yes
View Neighborhood
Roof Type Concrete,Tile
Porch Covered
Attached Garage Yes
Total Parking Spaces 2
Private Pool No
Building
Lot Description Garden, Landscaped
Story 2
Entry Level Two
Foundation Slab
Sewer Public Sewer
Water Public, See Remarks
Architectural Style Traditional
Level or Stories Two
New Construction No
Construction Status Turnkey
Schools
School District William S. Hart Union
Others
HOA Name Castaic Oaks
Senior Community No
Tax ID 2865013137
Security Features Carbon Monoxide Detector(s),Smoke Detector(s)
Acceptable Financing Cash, Conventional
Listing Terms Cash, Conventional
Financing Conventional
Special Listing Condition Standard
Read Less Info
Want to know what your home might be worth? Contact us for a FREE valuation!

Our team is ready to help you sell your home for the highest possible price ASAP

Bought with Kym De Lorenzo • NextHome Real Estate Rockstars
Real Estate Consultant | License ID: 01971542
+1(562) 595-3264 | karen@iwakoshirealtor.com






