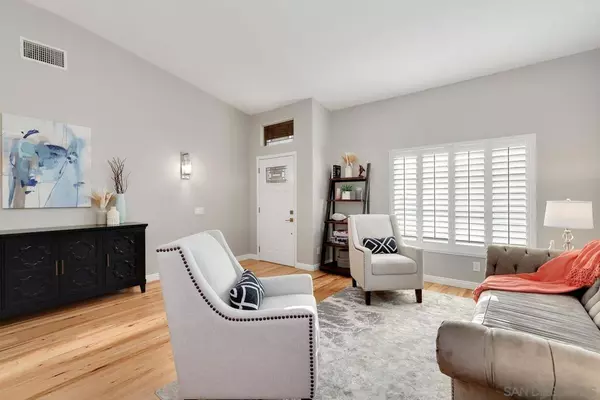$1,310,000
$1,249,000
4.9%For more information regarding the value of a property, please contact us for a free consultation.
3 Beds
2 Baths
1,671 SqFt
SOLD DATE : 07/19/2023
Key Details
Sold Price $1,310,000
Property Type Single Family Home
Sub Type Single Family Residence
Listing Status Sold
Purchase Type For Sale
Square Footage 1,671 sqft
Price per Sqft $783
Subdivision Carmel Mountain Ranch
MLS Listing ID 230011801SD
Sold Date 07/19/23
Bedrooms 3
Full Baths 2
Condo Fees $52
HOA Fees $52/mo
HOA Y/N Yes
Year Built 1993
Lot Size 7,662 Sqft
Property Description
Don't miss this exquisite single level home in the Walden community of Carmel Mountain Ranch which has been updated beautifully, shows like a model and is situated on one of the largest and most desirable lots in the neighborhood! Gorgeous kitchen boasts quartz counters with bar top seating, soft close cabinets, elegant backsplash and flows into family room appointed with crown molding and fireplace with stylish surround! Spacious living and dining room areas are perfect for relaxing or hosting gatherings! Primary bedroom has slider to backyard and en suite bath with custom flooring, tile work, dual sink vanity and soaking tub, plus large walk in closet with custom organizers! See below for more... Other interior features include hardwood flooring throughout (no carpet!), approx 12 foot ceilings in most of the home to provide spacious feel, fully remodeled secondary bathroom, plantation shutters, dedicated laundry room, attached garage with EV charger, plenty of storage and more! Oversized backyard space really shines and is perfect for entertaining with low maintenance landscaping throughout! There is room for a pool, ADU or whatever your imagination dreams up! Property backs to open space with no neighbors behind and hiking trails are just steps away! You are minutes from all shopping and dining options in CMR including Costco, Home Depot, Trader Joe's and more! Freeway access is close by along with highly rated Poway Unified Schools! NOTE: Area across the street was previously a golf course and will be part of a new home development in the future. Search The Trails at Carmel Mountain Ranch or see MLS docs for more info. Development map shows area across street will be open space/common area not housing.
Location
State CA
County San Diego
Area 92128 - Rancho Bernardo
Zoning R-1:SINGLE
Interior
Interior Features Ceiling Fan(s), Crown Molding, Separate/Formal Dining Room, High Ceilings, Open Floorplan, Pantry, Stone Counters, Recessed Lighting, Storage, All Bedrooms Down, Main Level Primary, Walk-In Closet(s)
Heating Forced Air, Natural Gas
Cooling Central Air, Electric, ENERGY STAR Qualified Equipment, Whole House Fan
Flooring Wood
Fireplaces Type Family Room, Gas
Fireplace Yes
Appliance Dishwasher, ENERGY STAR Qualified Appliances, Gas Cooking, Gas Cooktop, Disposal, Gas Oven, Microwave, Self Cleaning Oven, Vented Exhaust Fan, Water Purifier
Laundry Washer Hookup, Gas Dryer Hookup, Inside, Laundry Room
Exterior
Parking Features Driveway
Garage Spaces 2.0
Garage Description 2.0
Fence Wood
Pool None
View Y/N Yes
View Trees/Woods
Roof Type Concrete
Attached Garage Yes
Total Parking Spaces 4
Private Pool No
Building
Story 1
Entry Level One
Water Public
Level or Stories One
Others
HOA Name Carmel Mountain Ranch RCA
Senior Community No
Tax ID 3137016000
Acceptable Financing Cash, Conventional, FHA, VA Loan
Listing Terms Cash, Conventional, FHA, VA Loan
Financing Conventional
Read Less Info
Want to know what your home might be worth? Contact us for a FREE valuation!

Our team is ready to help you sell your home for the highest possible price ASAP

Bought with Liliya Sag • Big Block Realty
Real Estate Consultant | License ID: 01971542
+1(562) 595-3264 | karen@iwakoshirealtor.com






