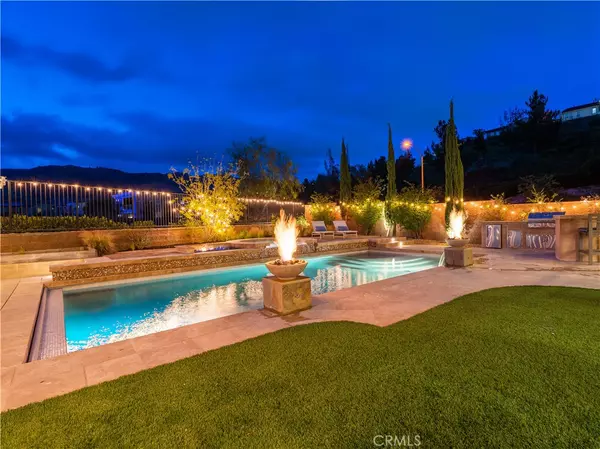$2,299,000
$2,299,000
For more information regarding the value of a property, please contact us for a free consultation.
5 Beds
6 Baths
3,961 SqFt
SOLD DATE : 07/12/2023
Key Details
Sold Price $2,299,000
Property Type Single Family Home
Sub Type Single Family Residence
Listing Status Sold
Purchase Type For Sale
Square Footage 3,961 sqft
Price per Sqft $580
MLS Listing ID SR23084097
Sold Date 07/12/23
Bedrooms 5
Full Baths 6
Condo Fees $376
Construction Status Turnkey
HOA Fees $376/mo
HOA Y/N Yes
Year Built 2015
Lot Size 8,302 Sqft
Property Description
(**BUYER DID NOT PERFORM**) Here is your opportunity! One of the most unique, private, and coveted locations in all of the gated communities!
Exquisite 5-bedroom, 5.5-bathroom, pool home nestled in a quiet cul-de-sac, with awe-inspiring views of the canyon, mountains, and picturesque sunsets in The Bluffs at Bella Vista! As you step into this magnificent property, your eyes will immediately be drawn to the stunning French oak plank hardwood floors that run throughout the home, adding an ambiance of warmth and comfort. The entranceway opens to high ceilings and elegant courtyard with a custom water feature. The gourmet island kitchen is an entertainer's dream! Featuring custom backsplash, state-of-the-art appliances which include a Subzero refrigerator and separate wine refrigeration, floor-to-ceiling cabinetry, walk-in pantry, and a large island with pendant lighting. This kitchen serves as a preparation area and a gathering spot that opens to a stunning family room with fireplace, custom stone wall treatment, and expansive sliding doors that open to the covered outdoor living space with fireplace. The dining room offers the perfect setting for casual breakfasts or extravagant dinner parties, and features large picture windows that overlook the pool area and French doors that lead to the backyard. Each of the five bedrooms is a retreat in itself, but the master suite is truly special. It boasts a spacious layout, a massive walk-in closet, and an ensuite bathroom that features a luxurious, custom oversized shower with bench and rain shower head. The master suite deck offers breathtaking views of the sunset and mountains, and is highlighted by custom built-ins with refrigeration. The second floor loft area offers additional entertainment space and the first floor office offers an additional room which could be used for guests or and in-home gym. Step outside to a private backyard paradise, where you'll find a sparkling pebble finish pool and spa surrounded by luxurious travertine tile deck, fire pits, built-in BBQ center, and turf lawn area. It's the perfect place to unwind after a long day or host the most memorable summer get-togethers. The unique double cul-de-sac location is unlike any other currently available in the Porter Ranch area making this home the perfect blend of luxury, comfort, and privacy. If you're seeking elegance and tranquility within a guard gated community then look no further!
Location
State CA
County Los Angeles
Area Pora - Porter Ranch
Zoning LARE
Rooms
Main Level Bedrooms 1
Interior
Interior Features Crown Molding, Separate/Formal Dining Room, Granite Counters, High Ceilings, Open Floorplan, Pantry, Paneling/Wainscoting, Stone Counters, Recessed Lighting, Two Story Ceilings, Bedroom on Main Level, Loft, Primary Suite, Walk-In Pantry, Walk-In Closet(s)
Heating Central
Cooling Central Air, Dual
Flooring Tile, Wood
Fireplaces Type Family Room, Outside
Fireplace Yes
Appliance Double Oven, Dishwasher, Disposal, Microwave, Range Hood, Trash Compactor, Tankless Water Heater
Laundry Washer Hookup, Inside, Laundry Room, Upper Level
Exterior
Garage Spaces 2.0
Garage Description 2.0
Pool Community, Private, Association
Community Features Curbs, Foothills, Gutter(s), Hiking, Horse Trails, Park, Street Lights, Sidewalks, Gated, Pool
Amenities Available Controlled Access, Pool, Spa/Hot Tub
View Y/N Yes
View Canyon, Mountain(s)
Porch Covered
Attached Garage Yes
Total Parking Spaces 2
Private Pool Yes
Building
Lot Description 0-1 Unit/Acre
Story 2
Entry Level Two
Sewer Public Sewer
Water Public
Level or Stories Two
New Construction No
Construction Status Turnkey
Schools
School District Los Angeles Unified
Others
HOA Name Bella Vista HOA
Senior Community No
Tax ID 2701078012
Security Features Carbon Monoxide Detector(s),Fire Sprinkler System,Gated with Guard,Gated Community,Smoke Detector(s)
Acceptable Financing Cash, Cash to New Loan, Conventional, Submit
Horse Feature Riding Trail
Listing Terms Cash, Cash to New Loan, Conventional, Submit
Financing Cash
Special Listing Condition Standard
Read Less Info
Want to know what your home might be worth? Contact us for a FREE valuation!

Our team is ready to help you sell your home for the highest possible price ASAP

Bought with Richard Fei • NONMEMBER MRML
Real Estate Consultant | License ID: 01971542
+1(562) 595-3264 | karen@iwakoshirealtor.com






