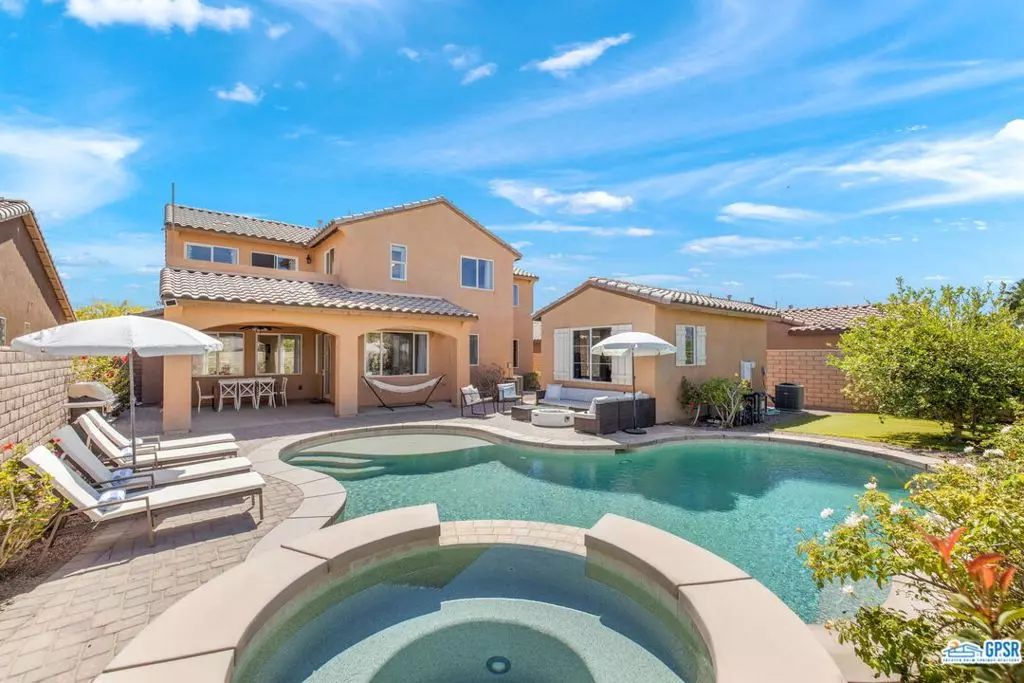$865,255
$899,000
3.8%For more information regarding the value of a property, please contact us for a free consultation.
4 Beds
4 Baths
2,474 SqFt
SOLD DATE : 06/30/2023
Key Details
Sold Price $865,255
Property Type Single Family Home
Sub Type Single Family Residence
Listing Status Sold
Purchase Type For Sale
Square Footage 2,474 sqft
Price per Sqft $349
Subdivision Terra Lago
MLS Listing ID 23269223
Sold Date 06/30/23
Bedrooms 4
Full Baths 3
Half Baths 1
Condo Fees $285
HOA Fees $285/mo
HOA Y/N Yes
Year Built 2010
Lot Size 6,969 Sqft
Property Description
A PERFECT FIT! Turnkey Furnished + Short Term Rental friendly! This 2-story 2,474 SF traditional is styled-up beautifully. 4BD, 3.5BA+ detached casita is located behind the guard-gated walls of Terra Lago near Golf Center Parkway. Poolside bliss works its MAGIC. An expansive loggia runs the back of the home. Conversation area w/ firepit. Pebble-finished pool + spa w/ spillway. Natural light is a theme inside. Formal living w/ fireplace. Often considered the heart and soul of the home, the island-centric kitchen delivers ever so nicely. Large walk-in pantry and adjacent laundry room. First-floor bedroom with full bath and direct access to the side yard. This home's handsome staircase is a defining moment. Three bedrooms upstairs. En suite primary with a veranda, oversized walk-in closet, dual vanities, separate tub + shower. Guest bedrooms #3 and #4 share a bath. The detached casita with pull-out sofa features a half bath. It could also be enjoyed as a media room, office, or workout space. Low HOA fees include premium cable TV, guard-gated security, and fitness center. The Golf Club at Terra Lago consists of 36 challenging holes with dramatic elevation changes. Badlands Trail is a popular nearby hiking destination. Stagecoach and Coachella festivals are also a short hop away!
Location
State CA
County Riverside
Area 309 - Indio North Of East Valley
Rooms
Other Rooms Guest House
Interior
Interior Features Ceiling Fan(s), Separate/Formal Dining Room, Furnished, High Ceilings, Open Floorplan, Recessed Lighting, Utility Room, Walk-In Pantry, Walk-In Closet(s)
Heating Central, Zoned
Cooling Central Air
Flooring Carpet, Tile
Fireplaces Type Gas, Living Room
Furnishings Furnished
Fireplace Yes
Appliance Barbecue, Built-In, Double Oven, Dishwasher, Electric Oven, Gas Cooktop, Disposal, Microwave, Refrigerator, Vented Exhaust Fan, Dryer, Washer
Laundry Laundry Room
Exterior
Parking Features Direct Access, Garage, Side By Side
Garage Spaces 2.0
Garage Description 2.0
Fence Block, Wrought Iron
Pool Fenced, Gunite, Private, Tile
Amenities Available Controlled Access, Lake or Pond, Pet Restrictions, Cable TV
View Y/N Yes
View Mountain(s), Pool
Roof Type Tile
Porch Covered
Attached Garage Yes
Total Parking Spaces 2
Private Pool Yes
Building
Lot Description Back Yard, Front Yard, Lawn, Landscaped
Faces East
Story 2
Entry Level Two
Foundation Slab
Sewer Sewer Tap Paid
Level or Stories Two
Additional Building Guest House
New Construction No
Others
Senior Community No
Tax ID 696050017
Security Features Security Gate,Gated with Guard,Key Card Entry
Acceptable Financing Cash, Conventional
Listing Terms Cash, Conventional
Financing Cash,Conventional
Special Listing Condition Standard
Read Less Info
Want to know what your home might be worth? Contact us for a FREE valuation!

Our team is ready to help you sell your home for the highest possible price ASAP

Bought with Bhajarang Katragadda • Keller Williams Realty EDH
Real Estate Consultant | License ID: 01971542
+1(562) 595-3264 | karen@iwakoshirealtor.com






