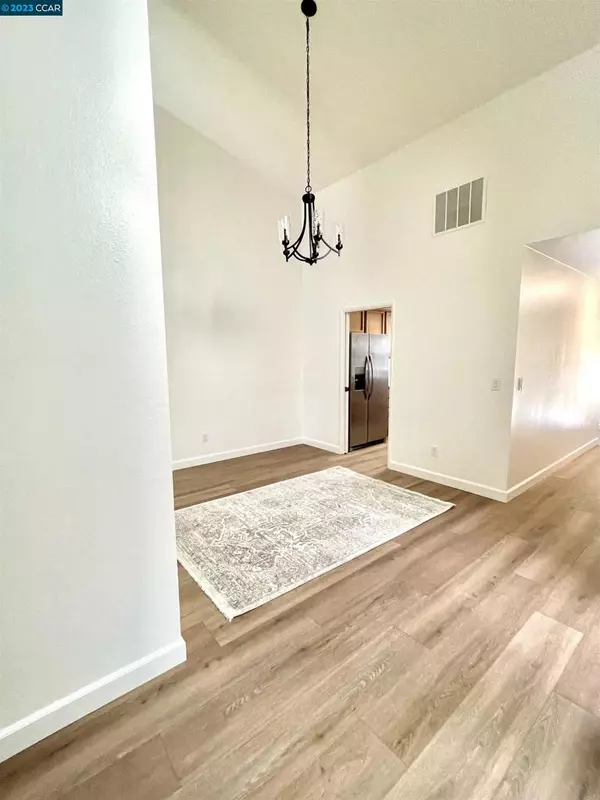$980,000
$988,000
0.8%For more information regarding the value of a property, please contact us for a free consultation.
3 Beds
2 Baths
1,537 SqFt
SOLD DATE : 06/22/2023
Key Details
Sold Price $980,000
Property Type Townhouse
Sub Type Townhouse
Listing Status Sold
Purchase Type For Sale
Square Footage 1,537 sqft
Price per Sqft $637
Subdivision Bancroft Village
MLS Listing ID 41026686
Sold Date 06/22/23
Bedrooms 3
Full Baths 2
Condo Fees $391
HOA Fees $391/mo
HOA Y/N Yes
Year Built 1990
Lot Size 2,613 Sqft
Property Description
Beautiful single-story townhouse in prestigious Bancroft Village on a secluded and quiet court. This 3 bedroom/2 bath home has a private and serene back yard with gate access to Heather Farms Park. Close to BART, John Muir Hospital, premium shopping, and walking distance to downtown Walnut Creek using the scenic canal trail. Bancroft Village features meticulously maintained green belts with large grass picnic areas, tennis courts and (2) separate recreation facilities with community pools, jacuzzi and clubhouse. The kitchen features a gas cook top and matching stainless-steel appliances with quartz counter tops and custom cabinetry. Skylights and large slider with framed windows embrace the natural sunlight that illuminates this open floorplan. This home has 1,457 sf of living space with an attached 2 car garage and a private fenced-in patio for entertaining or relaxation. The private master suite with bathroom features a double sink vanity with large mirrors and private commode room with walk-in closet. The (2) large guest bedrooms share a full bathroom located down the hall. Other features include gas fireplace, vaulted ceilings, central heat/AC, skylights, and ceiling fans in every room. There is a large formal dining area and living room with unobstructed views of the private
Location
State CA
County Contra Costa
Interior
Heating Forced Air
Cooling Central Air
Flooring Vinyl
Fireplaces Type Gas
Fireplace Yes
Exterior
Parking Features Garage, Garage Door Opener, Guest
Garage Spaces 2.0
Garage Description 2.0
Pool In Ground, Association
Amenities Available Clubhouse, Maintenance Grounds, Playground, Pool
Attached Garage Yes
Private Pool No
Building
Lot Description Back Yard
Story One
Entry Level One
Foundation Slab
Sewer Public Sewer
Architectural Style Ranch
Level or Stories One
Schools
School District Mount Diablo
Others
HOA Name BANCROFT VILLAGE H.O.A
Tax ID 1442701445
Acceptable Financing Cash, Conventional, FHA, VA Loan
Listing Terms Cash, Conventional, FHA, VA Loan
Read Less Info
Want to know what your home might be worth? Contact us for a FREE valuation!

Our team is ready to help you sell your home for the highest possible price ASAP

Bought with Diane Rusca • Christie's Intl Real Estate Se
Real Estate Consultant | License ID: 01971542
+1(562) 595-3264 | karen@iwakoshirealtor.com






