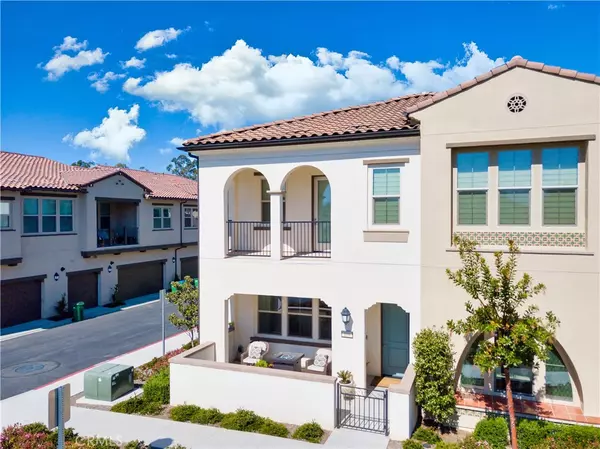$972,000
$975,000
0.3%For more information regarding the value of a property, please contact us for a free consultation.
2 Beds
2 Baths
1,441 SqFt
SOLD DATE : 06/12/2023
Key Details
Sold Price $972,000
Property Type Condo
Sub Type Condominium
Listing Status Sold
Purchase Type For Sale
Square Footage 1,441 sqft
Price per Sqft $674
Subdivision ,Travata
MLS Listing ID CV23071560
Sold Date 06/12/23
Bedrooms 2
Full Baths 2
Condo Fees $453
Construction Status Turnkey
HOA Fees $453/mo
HOA Y/N Yes
Year Built 2020
Property Description
WELCOME TO TRAVATA!! This 55+ gated, masterplanned community in the heart of Irvine offers a GOLDEN opportunity to have luxury, resort-style living everyday. There is never a dull moment and you get to pick and choose activities to partake in at your leisure. Travata is packed with amenities, offering a state-of-the-art 65" saltwater lap pool with three lap lanes and spa, a fully-equipped fitness center outfitted with treadmills, elliptical machine and weight stations, on-demand personal training, dedicated outdoor yoga lawn, bocce ball and pickle ball courts, a dog park (with two hydration and washing stations), onsite bar and lounge, a library, meeting rooms, a fully-equipped catering kitchen, private event space, casual gathering areas, outdoor dining courtyard with barbecues and festival lighting and a show stopping grand fireplace. This beautiful, well-maintained, turn-key single-story, ground floor, 2 bed, 2 bath end unit home offers an open-concept floor plan. It features a spacious great room with open flow to the kitchen and dinning area. The gourmet cooking space features a large center island, stainless steel appliances, quartz counter tops and high-quality white cabinetry. Retreat to the spa-like gorgeous master suite with dual vanities, enclosed water closet, walk-in shower, bathtub and his & hers closets. A secondary bedroom and full bath room provide a perfect space for guests, office or crafts room. An outdoor front patio is available for entertaining or catching a breeze. The two-car attached tandem garage offers storage space or a private gym. Just steps away from the front door you'll find fine dinning, world-class shopping and unlimited entertainment venues. What a perfect environment to call home!!
Location
State CA
County Orange
Area Cv - Cypress Village
Rooms
Main Level Bedrooms 2
Interior
Interior Features Ceiling Fan(s), Open Floorplan, Recessed Lighting, Tandem, All Bedrooms Down, Bedroom on Main Level, Main Level Primary
Cooling Central Air, Gas
Flooring Carpet, Laminate
Fireplaces Type None
Fireplace No
Appliance Dishwasher, Gas Oven, Gas Range, Microwave
Laundry Gas Dryer Hookup, Laundry Closet
Exterior
Parking Features Garage, Garage Door Opener
Garage Spaces 2.0
Garage Description 2.0
Fence None
Pool Community, In Ground, Lap, Association
Community Features Dog Park, Sidewalks, Gated, Pool
Utilities Available Electricity Connected, Natural Gas Connected, Sewer Connected, Water Connected
Amenities Available Bocce Court, Clubhouse, Dog Park, Fitness Center, Barbecue, Pickleball, Pool
View Y/N No
View None
Roof Type Tile
Accessibility No Stairs
Porch Open, Patio
Attached Garage Yes
Total Parking Spaces 2
Private Pool No
Building
Story 1
Entry Level One
Foundation Slab
Sewer Public Sewer
Water Public
Architectural Style Modern, Patio Home
Level or Stories One
New Construction No
Construction Status Turnkey
Schools
School District Saddleback Valley Unified
Others
HOA Name Crummack Huseby Property Management
Senior Community Yes
Tax ID 93026759
Security Features Carbon Monoxide Detector(s),Gated Community,Key Card Entry,Smoke Detector(s)
Acceptable Financing Cash, Cash to New Loan, Conventional
Listing Terms Cash, Cash to New Loan, Conventional
Financing Cash
Special Listing Condition Standard
Read Less Info
Want to know what your home might be worth? Contact us for a FREE valuation!

Our team is ready to help you sell your home for the highest possible price ASAP

Bought with Richard Jeng • HomeSmart, Evergreen Realty
Real Estate Consultant | License ID: 01971542
+1(562) 595-3264 | karen@iwakoshirealtor.com






