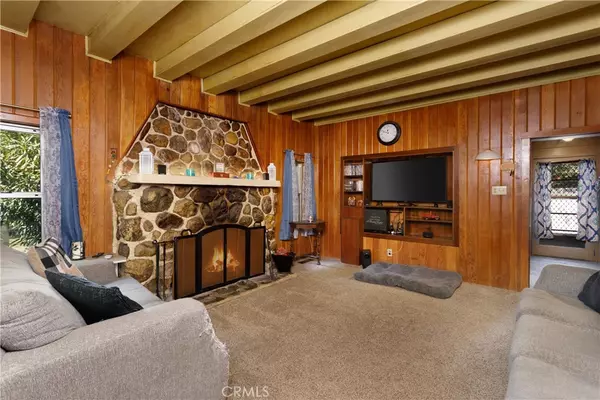$425,500
$439,000
3.1%For more information regarding the value of a property, please contact us for a free consultation.
4 Beds
1 Bath
1,305 SqFt
SOLD DATE : 06/06/2023
Key Details
Sold Price $425,500
Property Type Single Family Home
Sub Type Single Family Residence
Listing Status Sold
Purchase Type For Sale
Square Footage 1,305 sqft
Price per Sqft $326
MLS Listing ID EV23024671
Sold Date 06/06/23
Bedrooms 4
Full Baths 1
HOA Y/N No
Year Built 1930
Lot Size 0.289 Acres
Property Description
Welcome to one of the most scenic towns in Southern California this side of the Pacific! Sitting on roughly a quarter-acre of property, this home offers 360-degree views of the East end of the San Bernardino mountains surrounding you, down to the summer sunsets to the West. Only minutes away to some of SoCal's premier hiking and wilderness adventure spots, including Mill Creek only a couple blocks away from those warmer Summer days when you want to take a dip in fresh mountain water to cool off. Minutes away to Valley amenities such as shopping, commuting etc. This home offers high ceilings, easy and quick access, a beautiful example of some of our locally historic craftmanship at every turn. When you're not inside, enjoy the fully fenced yard including a large pond with fully functional water circulation system creating a meandering stream right in your own backyard, open grass area, large open deck, and large storage/workshop below the house level with the yard for those projects! When you want some alternative indoor entertainment, this property includes a second building currently set up as a "Man Cave", complete with it's own fireplace, pool table and bar. The large deck that overlooks the backyard sits right off this building, giving you endless opportunities for relaxing and taking in all that the property has to offer. This home offers another rarity for the warmer Summer days; Central A/C! Newer A/C unit, as well as newer Red-Dyed Fuel furnace, to keep it nice and toasty in the Winter.
Location
State CA
County San Bernardino
Area 290 - Forest Falls Area
Zoning RS
Rooms
Other Rooms Storage, Workshop
Basement Unfinished, Utility
Main Level Bedrooms 4
Interior
Interior Features Beamed Ceilings, Balcony, High Ceilings, Storage, Bedroom on Main Level, Main Level Primary, Workshop
Heating Central, Forced Air, See Remarks
Cooling Central Air
Flooring Carpet, Laminate
Fireplaces Type Living Room, Masonry, Wood Burning
Fireplace Yes
Appliance Electric Oven, Electric Range, Refrigerator, Water Heater
Laundry Washer Hookup, Electric Dryer Hookup
Exterior
Parking Features Concrete, Driveway Down Slope From Street, Driveway, Off Street, Oversized, Private, Uncovered
Fence Chain Link, Wood
Pool None
Community Features Biking, Fishing, Hiking, Horse Trails, Mountainous, Near National Forest, Preserve/Public Land, Rural
Utilities Available Cable Available, Electricity Connected, Natural Gas Not Available, Phone Available, Sewer Not Available, See Remarks, Water Connected, Overhead Utilities
View Y/N Yes
View City Lights, Canyon, Park/Greenbelt, Mountain(s), Neighborhood, Panoramic, Rocks, Creek/Stream, Trees/Woods
Roof Type Composition
Accessibility Safe Emergency Egress from Home, No Stairs
Porch Deck, Open, Patio, Wood
Private Pool No
Building
Lot Description 0-1 Unit/Acre, Sloped Down, Front Yard, Greenbelt, Gentle Sloping, Sprinklers Manual, Sprinkler System, Trees, Yard
Story 1
Entry Level One
Foundation Permanent, Stone
Sewer Septic Tank
Water Private
Architectural Style Traditional
Level or Stories One
Additional Building Storage, Workshop
New Construction No
Schools
School District Redlands Unified
Others
Senior Community No
Tax ID 0320103060000
Security Features Carbon Monoxide Detector(s),Smoke Detector(s)
Acceptable Financing Submit
Horse Feature Riding Trail
Listing Terms Submit
Financing Conventional
Special Listing Condition Standard
Read Less Info
Want to know what your home might be worth? Contact us for a FREE valuation!

Our team is ready to help you sell your home for the highest possible price ASAP

Bought with SAUL SILVA • Realty Masters & Associates
Real Estate Consultant | License ID: 01971542
+1(562) 595-3264 | karen@iwakoshirealtor.com






