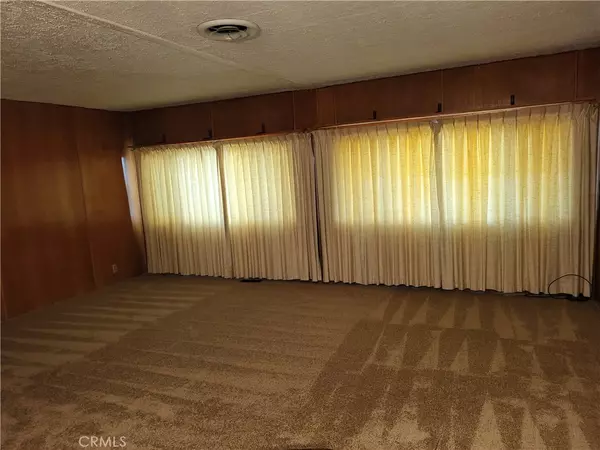$99,900
$110,000
9.2%For more information regarding the value of a property, please contact us for a free consultation.
2 Beds
2 Baths
1,000 SqFt
SOLD DATE : 06/05/2023
Key Details
Sold Price $99,900
Property Type Manufactured Home
Listing Status Sold
Purchase Type For Sale
Square Footage 1,000 sqft
Price per Sqft $99
MLS Listing ID OC23010300
Sold Date 06/05/23
Bedrooms 2
Three Quarter Bath 2
HOA Y/N No
Land Lease Amount 1825.0
Year Built 1965
Lot Size 9.566 Acres
Property Description
Great opportunity to live in this greatly maintained complex. The home offers 2 Bedrooms and 2 Bathrooms one has a tub and the other has a shower. There is new carpeting in some of the areas of the home and on the exterior screened in porch. The living room is of a nice size and open to the dinning area and kitchen. There is also a side entry with a sink and additional storage. The outside area has plenty of area to add your own personal touches to make it yours. The carport has a privacy wall on the right side of it and has a storage shed at the rear of it for more storage. The home is very close to the clubhouse pool area and guest parking. This is a must see!
Location
State CA
County Los Angeles
Area Rc - Artesia
Building/Complex Name LE BELLE CHATEAU
Rooms
Other Rooms Shed(s)
Interior
Interior Features Open Floorplan
Heating Forced Air
Cooling None
Fireplace No
Appliance Gas Cooktop, Gas Oven, Gas Water Heater
Laundry None
Exterior
Parking Features Attached Carport
Carport Spaces 2
Pool Community
Community Features Street Lights, Pool
Utilities Available Cable Available, Electricity Connected, Sewer Connected, Water Connected
View Y/N No
View None
Porch Porch, Screened
Total Parking Spaces 2
Private Pool No
Building
Lot Description Close to Clubhouse
Story 1
Entry Level One
Sewer Public Sewer
Water Public
Level or Stories One
Additional Building Shed(s)
Schools
School District Abc Unified
Others
Pets Allowed Breed Restrictions
Senior Community No
Security Features Smoke Detector(s)
Acceptable Financing Cash, Cash to New Loan
Listing Terms Cash, Cash to New Loan
Financing Conventional
Special Listing Condition Standard
Pets Allowed Breed Restrictions
Read Less Info
Want to know what your home might be worth? Contact us for a FREE valuation!

Our team is ready to help you sell your home for the highest possible price ASAP

Bought with Robert Finger • Alt Financial Network Inc
Real Estate Consultant | License ID: 01971542
+1(562) 595-3264 | karen@iwakoshirealtor.com






