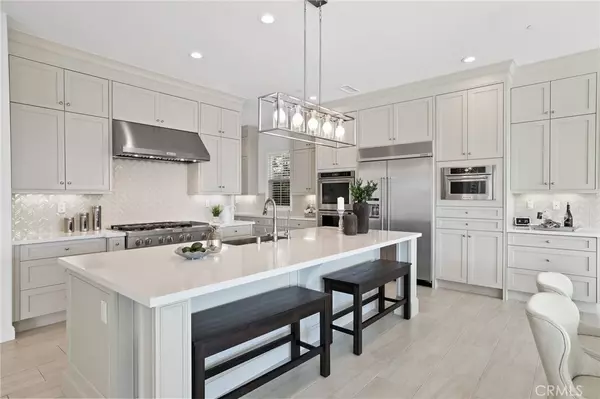$4,200,000
$4,188,000
0.3%For more information regarding the value of a property, please contact us for a free consultation.
5 Beds
6 Baths
5,672 SqFt
SOLD DATE : 05/30/2023
Key Details
Sold Price $4,200,000
Property Type Single Family Home
Sub Type Single Family Residence
Listing Status Sold
Purchase Type For Sale
Square Footage 5,672 sqft
Price per Sqft $740
Subdivision ,Enclave At Kerrigan Ranch
MLS Listing ID OC22163383
Sold Date 05/30/23
Bedrooms 5
Full Baths 5
Half Baths 1
Condo Fees $488
HOA Fees $488/mo
HOA Y/N Yes
Year Built 2020
Lot Size 0.258 Acres
Property Description
Nestled in the desirable neighborhood of Enclave- the ONLY GUARD gated neighborhood in Yorba Linda, this gorgeous 5 bedroom + office, 5.5 bath home offers an open floorplan perfect to suit a variety of needs. The dramatic front entry boasts an impressive two-story foyer with stately curved dual staircase and floor-to-ceiling sliding glass doors revealing a gorgeous view-filled backyard. Seamless wide plank tile flooring flows throughout the first floor amidst neutral painted walls providing a cohesive canvas. An on-trend custom kitchen overlooks the spacious great room with gas fireplace. Kitchen amenities include quartz counters, designer backsplash, stainless appliances, large central island, floor-to-ceiling Shaker-style cabinetry, soft close drawers, ample storage, and walk-in pantry with butler prep area. Two sets of floor-to-ceiling sliding glass doors provide ideal natural light and grant dual access to the gorgeous backyard which includes a sparkling saltwater pool and spa, custom hardscape, and manicured softscape. The outdoor covered California Room, with fully tiled flooring and ceiling fans, creates the perfect vignette in which to entertain. Enjoy privacy amidst a sweeping view and even enjoy distant Disneyland fireworks nightly! The formal dining room with floor-to-ceiling sliding glass doors also provides access to these same outdoor spaces. A private, first-floor ensuite bedroom, offers single-level livability and enjoys a full bath, high ceilings, and large walk-in closet. A convenient office shares the corridor adjacent. Venturing upstairs, large pocket doors open to a private patio. The main ensuite offers grand accommodations, abundant natural light, and a view. This room also has access to the large upstairs patio. The spa-like bathroom includes a large central soaking tub, two separate vanities, large walk-in shower, marble flooring, and an impressive walk-in closet. 3 additional upstairs bedrooms offer private full bathrooms, with single vanities and tub/shower combinations, large closets, and ceiling fans. This home offers a giant loft area, providing a perfect space for flexible use. An upstairs laundry room with upper and lower cabinetry and laundry room sink completes the second level. This home has beautiful curb appeal and comes with fully paid solar, whole home water softener system, and has a custom tile paved driveway leading to a total of 3 car garage spaces. Located across from Yorba Linda HS. Welcome home!
Location
State CA
County Orange
Area 85 - Yorba Linda
Rooms
Main Level Bedrooms 1
Interior
Interior Features Breakfast Bar, Balcony, Breakfast Area, Tray Ceiling(s), Separate/Formal Dining Room, High Ceilings, Open Floorplan, Recessed Lighting, Storage, Unfurnished, Bedroom on Main Level, Entrance Foyer, Loft, Primary Suite, Walk-In Closet(s)
Heating Central
Cooling Central Air
Flooring Carpet, Tile
Fireplaces Type Living Room
Equipment Satellite Dish
Fireplace Yes
Appliance 6 Burner Stove, Double Oven, Dishwasher, Disposal, Microwave, Range Hood, Water Softener, Vented Exhaust Fan, Water Heater
Laundry Washer Hookup, Gas Dryer Hookup, Inside, Laundry Room, Upper Level
Exterior
Exterior Feature Rain Gutters
Parking Features Direct Access, Driveway, Garage Faces Front, Garage
Garage Spaces 3.0
Garage Description 3.0
Fence Glass, Stucco Wall, Wood
Pool In Ground, Private
Community Features Curbs, Gutter(s), Storm Drain(s), Street Lights, Suburban, Sidewalks, Gated
Amenities Available Clubhouse, Controlled Access
View Y/N Yes
View Hills, Mountain(s), Neighborhood, Panoramic
Roof Type Spanish Tile
Attached Garage Yes
Total Parking Spaces 3
Private Pool Yes
Building
Lot Description Back Yard, Front Yard, Lawn, Landscaped, Level, Sprinkler System, Yard
Story 2
Entry Level Two
Sewer Public Sewer
Water Public
Level or Stories Two
New Construction No
Schools
Elementary Schools Mabel Paine
Middle Schools Yorba Linda
High Schools Yorba Linda
School District Placentia-Yorba Linda Unified
Others
HOA Name Enclave at Yorba Linda
Senior Community No
Tax ID 32621135
Security Features Carbon Monoxide Detector(s),Fire Sprinkler System,Security Gate,Gated Community,Smoke Detector(s)
Acceptable Financing Cash, Conventional
Listing Terms Cash, Conventional
Financing Cash
Special Listing Condition Standard
Read Less Info
Want to know what your home might be worth? Contact us for a FREE valuation!

Our team is ready to help you sell your home for the highest possible price ASAP

Bought with John Pace • Real Brokerage Technologies
Real Estate Consultant | License ID: 01971542
+1(562) 595-3264 | karen@iwakoshirealtor.com






