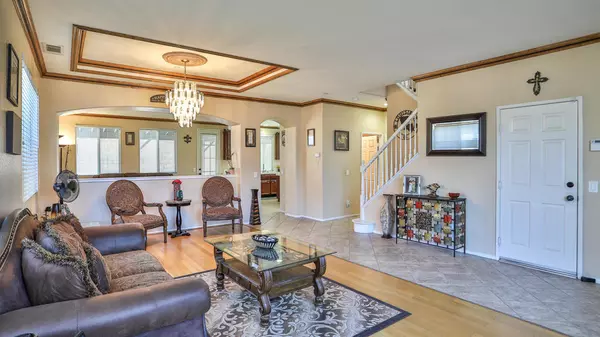$692,000
$665,000
4.1%For more information regarding the value of a property, please contact us for a free consultation.
4 Beds
3 Baths
2,523 SqFt
SOLD DATE : 05/12/2023
Key Details
Sold Price $692,000
Property Type Single Family Home
Sub Type Single Family Residence
Listing Status Sold
Purchase Type For Sale
Square Footage 2,523 sqft
Price per Sqft $274
Subdivision Not Applicable-1
MLS Listing ID 219092919DA
Sold Date 05/12/23
Bedrooms 4
Full Baths 2
Three Quarter Bath 1
HOA Y/N No
Year Built 2003
Lot Size 5,301 Sqft
Property Description
Here you go!!! This is the one you've been looking for! This fabulous 4-bedroom 3-bathroom home offers so much! Let's start with over 2,500sf of living space. Within that, you have a kitchen any cook would love! Tons of cabinets, counter space, a floor to ceiling pantry, a large prep island, and a breakfast area! This open floor plan connects the living room to the family room (with a cozy fireplace) which is open to the kitchen. Are you that person that wants an open floor plan, but you don't want the kitchen to be the first thing your guest see? Well than this is perfect for you! There is a downstairs bedroom with a 3/4 bath right there! Upstairs there are 3 more bedrooms, but let's face it, it's the master bedroom that's the star of this show! The master is extra-large with its own retreat. The retreat makes a great sitting room, nursery, or office. The walk-in closet is the size of a small bedroom! Now let's talk about the master bathroom. A huge double vanity, water closet, separate soaker's tub and glass shower will give you a spa treatment every day! Ok so I'm assuming you don't love laundry, but let's make the best out of it with this large upstairs laundry room. Put a tv in it and go to town! The back yard features a covered patio for relaxing sunsets or entertaining large parties. There is so much to see with this one, don't miss it!
Location
State CA
County San Bernardino
Area 264 - Fontana
Interior
Interior Features Bedroom on Main Level, Primary Suite, Walk-In Closet(s)
Heating Central
Cooling Central Air
Flooring Carpet, Laminate, Stone
Fireplaces Type Family Room, Gas
Fireplace Yes
Appliance Gas Water Heater
Exterior
Parking Features Garage, Garage Door Opener
Garage Spaces 2.0
Garage Description 2.0
View Y/N No
Roof Type Clay
Attached Garage Yes
Total Parking Spaces 4
Private Pool No
Building
Story 2
Entry Level Two
Architectural Style Craftsman
Level or Stories Two
New Construction No
Others
Senior Community No
Tax ID 1110432700000
Acceptable Financing Cash to New Loan, Conventional, FHA, VA Loan
Listing Terms Cash to New Loan, Conventional, FHA, VA Loan
Financing Conventional
Special Listing Condition Standard
Read Less Info
Want to know what your home might be worth? Contact us for a FREE valuation!

Our team is ready to help you sell your home for the highest possible price ASAP

Bought with ADRIANA ARTEAGA • RE/MAX FREEDOM
Real Estate Consultant | License ID: 01971542
+1(562) 595-3264 | karen@iwakoshirealtor.com






