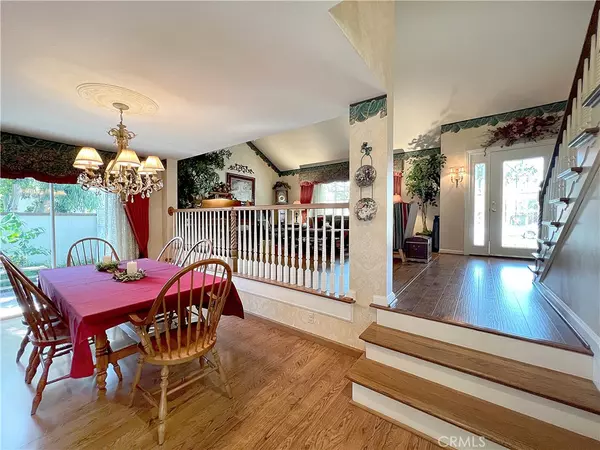$1,382,000
$1,400,000
1.3%For more information regarding the value of a property, please contact us for a free consultation.
4 Beds
3 Baths
2,572 SqFt
SOLD DATE : 05/15/2023
Key Details
Sold Price $1,382,000
Property Type Single Family Home
Sub Type Single Family Residence
Listing Status Sold
Purchase Type For Sale
Square Footage 2,572 sqft
Price per Sqft $537
Subdivision East Lake Village Homes (Elvh)
MLS Listing ID PW23025867
Sold Date 05/15/23
Bedrooms 4
Full Baths 2
Half Baths 1
Condo Fees $117
Construction Status Turnkey
HOA Fees $117/mo
HOA Y/N Yes
Year Built 1978
Lot Size 7,200 Sqft
Property Description
This East Lake home is situated on a magnificent private lot at the turn of a cul-de-sac! This upgraded home features a popular open concept floorplan ~ Light and bright interior with hard surface flooring, lots of windows, crown molding, ceiling fans and neutral color scheme ~ Custom from door leads to formal living room with vaulted ceilings and a large picture window ~ Spacious dining room opens to side patio and is a perfect space for large dinner gatherings and entertaining ~ Separate family room features a center fireplace and elegant French paned windows with view to rear yard ~ Remodeled kitchen features 5 burner gas range, double oven, microwave, recessed lighting and counter seating ~ Casual eating area is nicely situated between the kitchen and family room ~ All bedrooms are upstairs ~ Upstairs features a sprawling bonus room flanked by custom cabinetry with a computer station, handsome wainscoting, crown molding and custom window coverings ~ Master suite has high vaulted ceilings and mirrored wardrobe ~ Master bathroom has custom vanity with dual sinks and a walk in shower ~ Additional bedrooms are ample in size and share a hall bathroom with shower/tub and dual sinks ~ Gorgeous park like rear yard is a perfect plan for entertaining, gardening and relaxing ~ Private ‘flag' lot has mature trees, impeccable landscape, patio, pond, fire pit, covered cabana for casual dining and planting areas ~ East Lake Village has so much to enjoy including a 15 acre private lake with fishing, boating, multiple pools and spas, gym, club house, sports court, sand volleyball, BBQ and community activities!
Location
State CA
County Orange
Area 85 - Yorba Linda
Rooms
Other Rooms Boat House
Main Level Bedrooms 1
Interior
Interior Features Breakfast Bar, Built-in Features, Breakfast Area, Ceiling Fan(s), Crown Molding, Cathedral Ceiling(s), Separate/Formal Dining Room, Open Floorplan, Paneling/Wainscoting, Recessed Lighting, All Bedrooms Up, Bedroom on Main Level, Primary Suite
Heating Central
Cooling Central Air
Flooring See Remarks
Fireplaces Type Family Room
Fireplace Yes
Appliance Built-In Range, Double Oven, Dishwasher, Disposal, Gas Range, Microwave
Laundry Inside, Laundry Room
Exterior
Parking Features Direct Access, Garage
Garage Spaces 3.0
Garage Description 3.0
Fence Stucco Wall
Pool Community, Gunite, Heated, Association
Community Features Fishing, Horse Trails, Street Lights, Pool
Utilities Available Cable Connected, Electricity Connected, Natural Gas Connected, Sewer Connected, Water Connected
Amenities Available Boat House, Clubhouse, Sport Court, Dock, Fitness Center, Horse Trails, Management, Meeting/Banquet/Party Room, Barbecue, Picnic Area, Pickleball, Pool, Sauna, Spa/Hot Tub
View Y/N No
View None
Roof Type Tile
Accessibility None
Porch Open, Patio
Attached Garage Yes
Total Parking Spaces 3
Private Pool No
Building
Lot Description Cul-De-Sac, Flag Lot, Front Yard, Greenbelt, Lawn
Story 2
Entry Level Two,Multi/Split
Sewer Public Sewer
Water Public
Level or Stories Two, Multi/Split
Additional Building Boat House
New Construction No
Construction Status Turnkey
Schools
Elementary Schools Fairmont
Middle Schools Bernardo Yorba
High Schools Esperanza
School District Placentia-Yorba Linda Unified
Others
HOA Name East Lake Village
Senior Community No
Tax ID 34960101
Acceptable Financing Cash, Cash to New Loan, Conventional, VA Loan
Horse Feature Riding Trail
Listing Terms Cash, Cash to New Loan, Conventional, VA Loan
Financing Conventional
Special Listing Condition Standard
Read Less Info
Want to know what your home might be worth? Contact us for a FREE valuation!

Our team is ready to help you sell your home for the highest possible price ASAP

Bought with Cameron Rick • EQTY Forbes Global Properties
Real Estate Consultant | License ID: 01971542
+1(562) 595-3264 | karen@iwakoshirealtor.com






