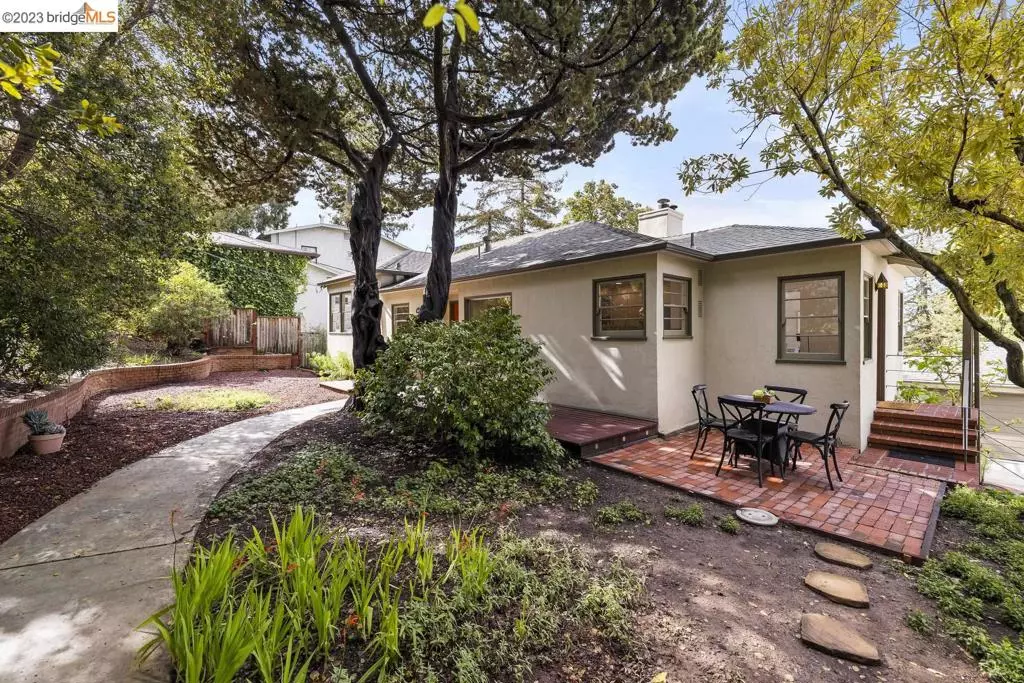$1,700,000
$1,095,000
55.3%For more information regarding the value of a property, please contact us for a free consultation.
3 Beds
3 Baths
2,381 SqFt
SOLD DATE : 05/09/2023
Key Details
Sold Price $1,700,000
Property Type Single Family Home
Sub Type Single Family Residence
Listing Status Sold
Purchase Type For Sale
Square Footage 2,381 sqft
Price per Sqft $713
Subdivision Redwood Heights
MLS Listing ID 41022985
Sold Date 05/09/23
Bedrooms 3
Full Baths 2
Half Baths 1
HOA Y/N No
Year Built 1946
Lot Size 0.331 Acres
Property Description
Bay views! Modestly Magnificent 1946 Redwood Heights Home on 1/3 Acre. Long driveway, 2-car garage, large workbench, windows. Curved walk through front garden, patio, wide porch. Refinished random plank h/w floors. Lovely entry to kitchen, stairs down, bedrooms, archway to: Spectacular open living/dining, light-drenched through floor to ceiling windows, French doors to Bay view deck; shelf-flanked fireplace; corner windows in dining area. Past sideboard, laundry + ½ bath, office, side entrance to charming light-filled open kitchen SS appliances (Bertazzoni range/oven) and breakfast nook. Two generous bedrooms (deep reach-in closets, corner windows; back Bay view). Vintage large bath: Peach/umber tile, stall shower and tub. Lower level: family room, in-law/guest suite: Fireplace, storage, many windows; eat-in kitchenette, bath (shower), bedroom. French Doors to HUGE Backyard: Flagstone patio & rustic open barn (outdoor living/entertaining), magnolia, lemon trees; below: Urban Farm: rolling lot of raised beds, fruit trees, chicken coop, redwoods/oaks. Mins to Amenities, Transportation, Trails, Famous Jordan Park and Wonderful Redwood Heights Elementary!
Location
State CA
County Alameda
Interior
Interior Features Workshop
Heating Forced Air
Cooling None
Flooring Stone, Tile, Vinyl, Wood
Fireplaces Type Family Room, Living Room
Fireplace Yes
Appliance Gas Water Heater
Exterior
Parking Features Garage, Off Street
Garage Spaces 2.0
Garage Description 2.0
Pool None
View Y/N Yes
View Bay, Water
Roof Type Shingle
Attached Garage Yes
Total Parking Spaces 2
Private Pool No
Building
Lot Description Back Yard, Sloped Down, Front Yard, Garden, Sprinklers In Rear, Sprinklers In Front, Street Level
Story Two
Entry Level Two
Sewer Public Sewer
Architectural Style Bungalow, Traditional
Level or Stories Two
Others
Tax ID 2910633
Acceptable Financing Cash, Conventional
Listing Terms Cash, Conventional
Read Less Info
Want to know what your home might be worth? Contact us for a FREE valuation!

Our team is ready to help you sell your home for the highest possible price ASAP

Bought with Emma Hopkins • Compass
Real Estate Consultant | License ID: 01971542
+1(562) 595-3264 | karen@iwakoshirealtor.com





