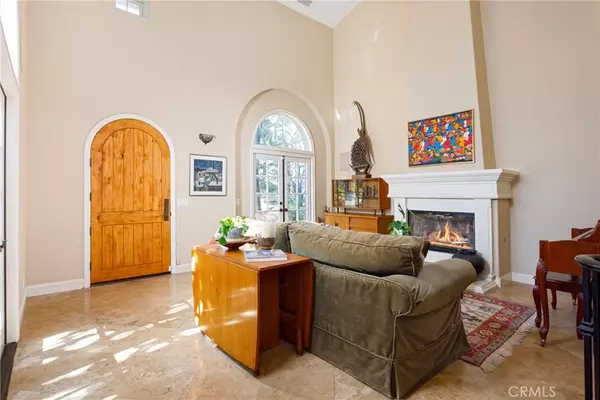$1,800,000
$1,895,000
5.0%For more information regarding the value of a property, please contact us for a free consultation.
3 Beds
3 Baths
2,533 SqFt
SOLD DATE : 05/08/2023
Key Details
Sold Price $1,800,000
Property Type Single Family Home
Sub Type Single Family Residence
Listing Status Sold
Purchase Type For Sale
Square Footage 2,533 sqft
Price per Sqft $710
Subdivision Newport Heights (Newh)
MLS Listing ID NP23021276
Sold Date 05/08/23
Bedrooms 3
Full Baths 2
Half Baths 1
Condo Fees $300
Construction Status Turnkey
HOA Fees $300/mo
HOA Y/N Yes
Year Built 2002
Lot Size 2,761 Sqft
Property Description
Rarely on the market, this is a great opportunity to buy one of only four single family attached homes in the "Casa San Miguel" complex, located in Newport Heights. This home is located in a secluded corner, of the complex with a beautiful setting of tall trees, in a private, quiet, location, yet just outside the pedestrian gate, is a small community park. The home was built in 2002, with top quality construction and has 2-story ceilings in the living room, one of three fireplaces in the home and lots of windows to let in the sunshine. There is a formal dining room adjacent to the living room and also a family room off the open kitchen. Granite countertops are abundant in the kitchen, including a breakfast bar. There's a 6 burner Viking gas cook top range, oven and hood. There's also a microwave & refrigerator, all are stainless steel and are included, plus there is a great amount of cabinet storage and countertop space. Travertine stone floors complete the first floor and as you ascend to the second level, the floors transition onto beautiful walnut wood floors. At the top of the stairs is a wonderful office space, then there are 3 large bedrooms, with 2 decks off two of the bedrooms and 2 full baths. The primary suite has a dual sided fireplace that can be enjoyed in the bedroom as well as the bathroom. There is a separate bathtub, walk in shower, a large walk-in closet, dual sinks in their own space & a vanity counter. The patio yard wraps around from the front of the home to the side with lots of room for a large dining area, sitting area and garden space to be creative. At the entrance to the property, you are greeted with a charming iron gate that leads you into this "secret garden" complex. This is a unique property, that doesn't come onto the market often, don't miss this excellent opportunity. The location is just minutes away from Pacific Coast Hwy, the convenience of 17th Street with close proximity to Hoag Hospital, world-famous beaches, shopping, restaurants, great schools, John Wayne Airport and so much more! Don't delay on this one.
Location
State CA
County Orange
Area N6 - Newport Heights
Interior
Interior Features Breakfast Bar, Built-in Features, Balcony, Block Walls, Ceiling Fan(s), Cathedral Ceiling(s), Separate/Formal Dining Room, Granite Counters, High Ceilings, Living Room Deck Attached, Open Floorplan, Stone Counters, Recessed Lighting, Storage, Two Story Ceilings, Unfurnished, Wired for Data, Wired for Sound, All Bedrooms Up, Dressing Area, Primary Suite
Heating Central
Cooling Central Air
Flooring Carpet, Tile, Wood
Fireplaces Type Family Room, Gas Starter, Living Room, Primary Bedroom, Multi-Sided, Raised Hearth, See Through
Fireplace Yes
Appliance 6 Burner Stove, Convection Oven, Dishwasher, Exhaust Fan, Freezer, Gas Cooktop, Disposal, Gas Oven, Gas Water Heater, Ice Maker, Microwave, Refrigerator, Range Hood, VentedExhaust Fan, Water Heater
Laundry Washer Hookup, Electric Dryer Hookup, Gas Dryer Hookup, In Garage
Exterior
Exterior Feature Lighting
Parking Features Direct Access, Driveway Level, Door-Single, Driveway, Garage, Garage Door Opener, Paved, Private, Garage Faces Rear, Shared Driveway, Side By Side, Storage, Workshop in Garage
Garage Spaces 2.0
Garage Description 2.0
Fence Block, Good Condition, Privacy, Stucco Wall, Wrought Iron
Pool None
Community Features Biking, Curbs, Golf, Gutter(s), Hiking, Preserve/Public Land, Street Lights, Suburban, Sidewalks, Water Sports, Fishing, Marina, Park
Utilities Available Cable Connected, Electricity Connected, Natural Gas Connected, Phone Connected, Sewer Connected, Water Connected
Amenities Available Other
Waterfront Description Ocean Access,Ocean Side Of Freeway
View Y/N Yes
View Courtyard, Neighborhood
Roof Type Spanish Tile
Porch Concrete, Enclosed, Front Porch, Patio, Wrap Around
Attached Garage Yes
Total Parking Spaces 2
Private Pool No
Building
Lot Description 6-10 Units/Acre, Corner Lot, Cul-De-Sac, Front Yard, Garden, Greenbelt, Sprinklers In Front, Landscaped, Level, Near Park, Near Public Transit, Paved, Sprinklers On Side, Sprinkler System, Street Level, Walkstreet
Faces West
Story 2
Entry Level Two
Foundation Slab
Sewer Public Sewer
Water Public
Architectural Style Mediterranean
Level or Stories Two
New Construction No
Construction Status Turnkey
Schools
Elementary Schools Newport Heights
Middle Schools Ensign
High Schools Newport Harbor
School District Newport Mesa Unified
Others
HOA Name Casa San Miguel
Senior Community No
Tax ID 93735121
Security Features Carbon Monoxide Detector(s),Smoke Detector(s)
Acceptable Financing Cash to New Loan
Listing Terms Cash to New Loan
Financing Cash to New Loan
Special Listing Condition Standard
Read Less Info
Want to know what your home might be worth? Contact us for a FREE valuation!

Our team is ready to help you sell your home for the highest possible price ASAP

Bought with Christine Zhao • IRN Realty
Real Estate Consultant | License ID: 01971542
+1(562) 595-3264 | karen@iwakoshirealtor.com






