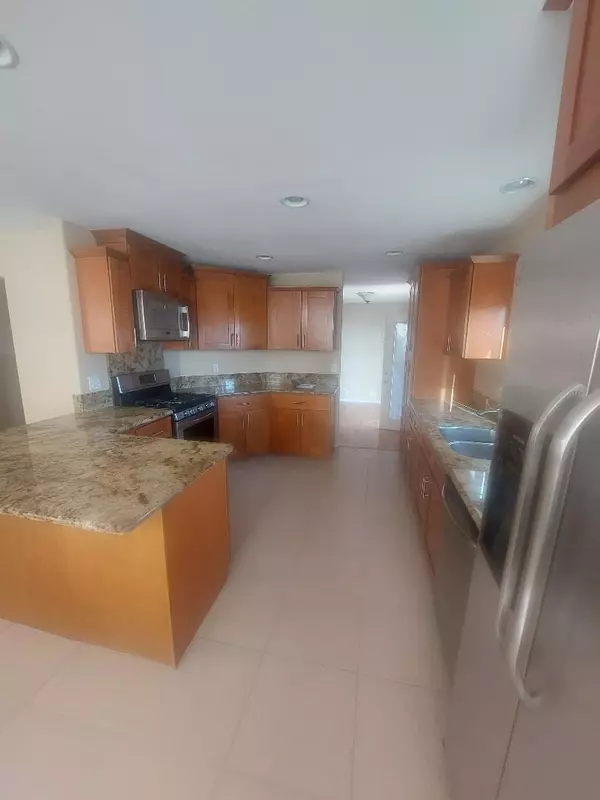$299,900
$299,900
For more information regarding the value of a property, please contact us for a free consultation.
2 Beds
2 Baths
1,344 SqFt
SOLD DATE : 04/14/2023
Key Details
Sold Price $299,900
Property Type Manufactured Home
Listing Status Sold
Purchase Type For Sale
Square Footage 1,344 sqft
Price per Sqft $223
Subdivision Palm Desert Greens
MLS Listing ID 219088296DA
Sold Date 04/14/23
Bedrooms 2
Full Baths 2
Condo Fees $326
Construction Status Updated/Remodeled
HOA Fees $326/mo
HOA Y/N Yes
Year Built 1976
Lot Size 5,662 Sqft
Property Description
Palm Desert Greens has low HOA fees of $326 a month that includes 24 hr guard at gate, trash, cable,TV, WI-FI, Internet 18 hole golf clubhouse pro shop restaurant pickle ball swimming pools and spas. What is better than that is that this home was renovated from top to bottom when seller bought it. There are custom duel pane low-e vinyl windows, and earthquake bracing on the exterior. The entire interior was redone with 5/8 sheet rock. Nice size kitchen with Maple kitchen cabinets, high end custom granite counter tops.Beautiful spacious kitchen with granite counters. Large dining and wet bar in kitchen. Bathroom has granite counters with beautiful shower tile. New carpet with tile flooring through out the home. The front and back yard porch is covered from front to back beautiful overhead awning. There is wonderful mature landscaping in the back as well. The front has a covered patio as well for those summer nights. There is a nice golf cart garage attached to the home. The home has new exterior paint. Your clients will not be disappointed in the wonderful home that feels new!
Location
State CA
County Riverside
Area 322 - North Palm Desert
Interior
Interior Features Dry Bar
Heating Central
Cooling Central Air
Fireplace No
Appliance Dishwasher, Disposal, Gas Range, Gas Water Heater, Ice Maker
Laundry Laundry Room
Exterior
Parking Features Attached Carport
Pool Community, In Ground
Community Features Gated, Pool
Amenities Available Clubhouse, Sport Court, Golf Course, Recreation Room, Tennis Court(s)
View Y/N Yes
View Mountain(s)
Porch Covered
Attached Garage No
Private Pool Yes
Building
Lot Description Back Yard, Front Yard
Story 1
New Construction No
Construction Status Updated/Remodeled
Others
Senior Community Yes
Tax ID 620141005
Security Features Gated Community
Acceptable Financing Cash, Conventional, VA Loan
Listing Terms Cash, Conventional, VA Loan
Financing Cash
Special Listing Condition Standard
Read Less Info
Want to know what your home might be worth? Contact us for a FREE valuation!

Our team is ready to help you sell your home for the highest possible price ASAP

Bought with Darci Hope • Coldwell Banker Realty
Real Estate Consultant | License ID: 01971542
+1(562) 595-3264 | karen@iwakoshirealtor.com






