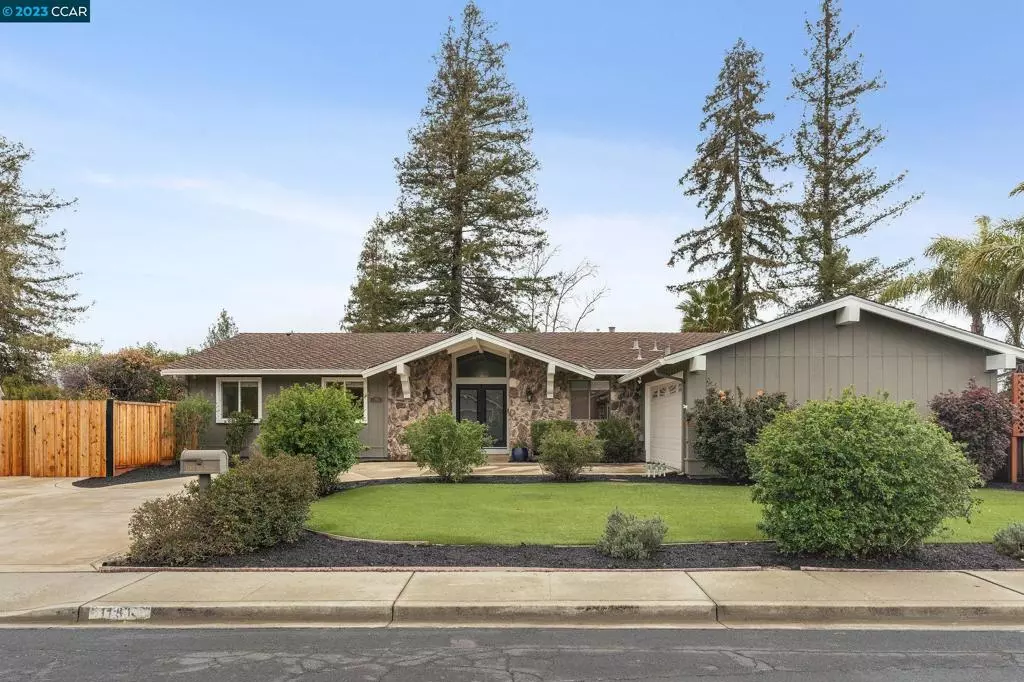$1,220,000
$995,000
22.6%For more information regarding the value of a property, please contact us for a free consultation.
4 Beds
3 Baths
1,934 SqFt
SOLD DATE : 04/17/2023
Key Details
Sold Price $1,220,000
Property Type Single Family Home
Sub Type Single Family Residence
Listing Status Sold
Purchase Type For Sale
Square Footage 1,934 sqft
Price per Sqft $630
Subdivision Pine Hollow
MLS Listing ID 41021584
Sold Date 04/17/23
Bedrooms 4
Full Baths 2
Half Baths 1
HOA Y/N No
Year Built 1970
Lot Size 10,450 Sqft
Property Description
Picturesque single story ranch home with views of Mt. Diablo nestled in the quaint Pine Hollow neighborhood. Beautifully updated throughout, one is immediately immersed in the living room with dramatic vaulted, wood beamed ceiling and gas burning fireplace with tile hearth. Kitchen features stainless steel GE double ovens, six burner range with intricate tile backsplash, side by side fridge, informal dining area and sliding glass doors. Stunning primary suite boasts sliding glass doors to private deck, large dual closets with professional organization system and beautiful attached bathroom with double sink vanity and updated stall shower. Three guest rooms offer space for home office, abundant storage, guests and more. The backyard oasis includes sparkling pool, large patio area for entertaining, low maintenance grass area, and palm trees to complete the resort-like feel. Additional amenities include half bath, laundry room with built-in cabinetry and storage, garage with bonus space perfect for home gym or work shop, RV/boat parking, Tuff Shed storage and so much more. Conveniently located near schools, hiking trails, shopping and more.
Location
State CA
County Contra Costa
Interior
Heating Forced Air
Cooling Central Air
Flooring Tile, Wood
Fireplaces Type Living Room
Fireplace Yes
Exterior
Parking Features Garage
Garage Spaces 2.0
Garage Description 2.0
Pool In Ground
Roof Type Shingle
Attached Garage Yes
Total Parking Spaces 2
Private Pool No
Building
Lot Description Back Yard, Garden, Street Level, Yard
Story One
Entry Level One
Sewer Public Sewer
Architectural Style Ranch
Level or Stories One
Others
Tax ID 1211110117
Acceptable Financing Cash, Conventional
Listing Terms Cash, Conventional
Read Less Info
Want to know what your home might be worth? Contact us for a FREE valuation!

Our team is ready to help you sell your home for the highest possible price ASAP

Bought with Lily Garipova • Centermac Realty, Inc.
Real Estate Consultant | License ID: 01971542
+1(562) 595-3264 | karen@iwakoshirealtor.com






