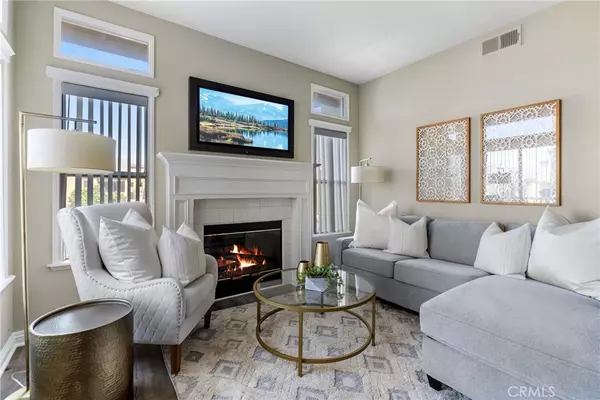$633,000
$629,000
0.6%For more information regarding the value of a property, please contact us for a free consultation.
2 Beds
2 Baths
1,046 SqFt
SOLD DATE : 04/07/2023
Key Details
Sold Price $633,000
Property Type Condo
Sub Type Condominium
Listing Status Sold
Purchase Type For Sale
Square Footage 1,046 sqft
Price per Sqft $605
Subdivision Summit Court (Smct)
MLS Listing ID OC23032638
Sold Date 04/07/23
Bedrooms 2
Full Baths 1
Three Quarter Bath 1
Condo Fees $396
Construction Status Updated/Remodeled,Turnkey
HOA Fees $396/mo
HOA Y/N Yes
Year Built 1993
Property Description
Beautifully remodeled, turn-key upper end unit townhome in the highly sought after community of Summit Court is ready for the next lucky owner. Excellent corner location within the tract with nobody living above or below and only one common wall. The open floor plan offers abundant natural light and high ceilings to make the home feel very spacious and inviting. Recently upgraded with granite countertops, newer paint, window coverings, ceiling fan and wood-look luxury vinyl flooring for practicality and great appearance. Dine at your breakfast bar, dining nook or alfresco on the private outdoor patio under the stars. The updated kitchen opens to the spacious living room with glowing fireplace. 2 bedrooms with newer carpet and 2 full bathrooms with a walk-in closet in the master. Plentiful parking plus a 1 car attached garage with laundry area for convenience. Beautiful association pool, spa, BBQ area with stunning views of OC. A gym and childrens play area is also included in the community amenities.
Location
State CA
County Orange
Area 77 - Anaheim Hills
Rooms
Main Level Bedrooms 2
Interior
Interior Features Breakfast Bar, Breakfast Area, Ceiling Fan(s), Granite Counters, High Ceilings, Living Room Deck Attached, Open Floorplan, Recessed Lighting, All Bedrooms Up, Walk-In Closet(s)
Heating Central, Forced Air, Natural Gas
Cooling Central Air, Gas
Flooring Carpet, Vinyl
Fireplaces Type Gas, Gas Starter, Living Room
Fireplace Yes
Appliance Dishwasher, Exhaust Fan, Free-Standing Range, Gas Cooktop, Disposal, Microwave, Refrigerator, VentedExhaust Fan, Water Heater
Laundry In Garage
Exterior
Parking Features Direct Access, Door-Single, Garage
Garage Spaces 1.0
Garage Description 1.0
Pool Gunite, Heated, In Ground, Association
Community Features Curbs, Gutter(s), Street Lights
Utilities Available Cable Available, Electricity Connected, Natural Gas Connected, Sewer Connected, Water Connected
Amenities Available Fitness Center, Outdoor Cooking Area, Barbecue, Playground, Pool, Spa/Hot Tub
View Y/N Yes
View Hills
Roof Type Concrete,Flat Tile
Accessibility None
Porch Deck
Attached Garage Yes
Total Parking Spaces 1
Private Pool No
Building
Lot Description Corner Lot, Street Level
Story 2
Entry Level Two
Foundation Slab
Sewer Public Sewer
Water Public
Architectural Style Mediterranean
Level or Stories Two
New Construction No
Construction Status Updated/Remodeled,Turnkey
Schools
Elementary Schools Running Springs
Middle Schools El Rancho
High Schools Canyon
School District Orange Unified
Others
HOA Name Summit Court
Senior Community No
Tax ID 93026549
Security Features Carbon Monoxide Detector(s),Smoke Detector(s)
Acceptable Financing Cash, Cash to New Loan, Conventional
Listing Terms Cash, Cash to New Loan, Conventional
Financing Conventional
Special Listing Condition Standard
Read Less Info
Want to know what your home might be worth? Contact us for a FREE valuation!

Our team is ready to help you sell your home for the highest possible price ASAP

Bought with Mina Abdelmalek • Realty One Group West
Real Estate Consultant | License ID: 01971542
+1(562) 595-3264 | karen@iwakoshirealtor.com






