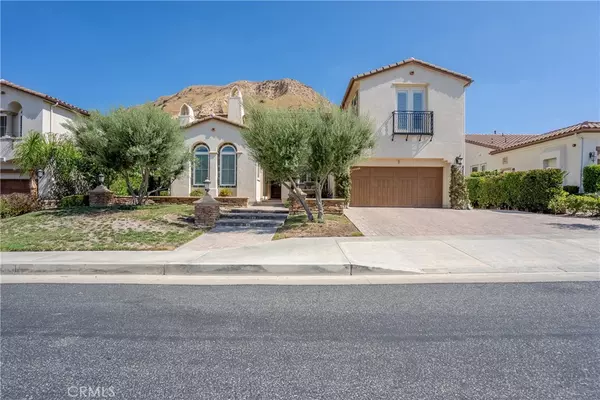$1,900,000
$2,099,998
9.5%For more information regarding the value of a property, please contact us for a free consultation.
5 Beds
5 Baths
3,813 SqFt
SOLD DATE : 03/31/2023
Key Details
Sold Price $1,900,000
Property Type Single Family Home
Sub Type Single Family Residence
Listing Status Sold
Purchase Type For Sale
Square Footage 3,813 sqft
Price per Sqft $498
MLS Listing ID SR22212007
Sold Date 03/31/23
Bedrooms 5
Full Baths 4
Half Baths 1
Condo Fees $280
HOA Fees $280/mo
HOA Y/N Yes
Year Built 2012
Lot Size 0.360 Acres
Property Description
***REDUCED***King of the Hill! Welcome to the prestigious and highly sought after Renaissance Gated Community. Situated high atop of the hills of the Renaissance community, this masterpiece of a home sits on one of the larger flat lots in the community and is one of the youngest homes built in the community. This 5Bed + 4.5Bath masterpiece boasts 3,813 SqFt of living space and 15,680 SqFt flat lot size. Enjoy your massive mountain views from the privacy of your own entertainer's back yard with three separated hosting/dining areas and plenty of grass for kids to run around (plenty of space to build a pool on this flat lot). Enter your home through your grand high ceiling foyer with upgraded wrought iron luxury stair case. Private living room and formal dining room gives ample private space for hosting friends and guests. Gourmet chef's style kitchen with a giant granite island and stainless steel appliances to match (built-in refrigerator, microwave, double oven, dishwasher, gas range, and hood). Plenty of custom wood cabinets for extra storage and ample counter granite counter space as well. Butler's pantry nook is hidden away with wood wine cellar. Open floor plan concept allows kitchen to flow into the main family room and breakfast nook. One bedroom with conveniently located downstairs, perfect for in-law or nanny suite. Separate powder bath is located down stairs for your guests. Situated upstairs you will find the master suite with three extra bedrooms. Spacious master suite includes amenities such as mountain views, walk-in closet, storage, privacy toilet, stand-alone soaking tub w/Jacuzzi jets, his/her dual sinks, and separate private granite shower. Large extra bedrooms upstairs are perfect for kids and hallway bath allows bathroom use for all extra bedrooms. Mixture of tile, wood, and carpet floors through-out. Pre-wired for entertainment system, recessed lighting, smooth ceilings, crown moldings and just some of the amenities this home offers. Laundry room is conveniently located upstairs. 3 car roll up style garage perfect for extra storage if needed and EV charger. Low HOA dues include 24hr gate with guard, tennis courts, and community maintenance. Nearby you will find award winning schools (private and public), parks, hiking trails, Porter Valley Country Club, The Vineyards shopping center, YMCA, and 118 fwy access. Don't miss out on your chance to own this gem!
Location
State CA
County Los Angeles
Area Pora - Porter Ranch
Zoning LARE11
Rooms
Main Level Bedrooms 1
Interior
Interior Features Crown Molding, Granite Counters, High Ceilings, Recessed Lighting, Bedroom on Main Level, Primary Suite, Wine Cellar, Walk-In Closet(s)
Heating Central
Cooling Central Air
Flooring Carpet, Tile
Fireplaces Type Living Room
Fireplace Yes
Laundry Laundry Room
Exterior
Parking Features Direct Access, Garage
Garage Spaces 3.0
Garage Description 3.0
Pool None
Community Features Street Lights, Suburban, Sidewalks, Gated
Amenities Available Controlled Access, Maintenance Grounds, Guard, Security, Tennis Court(s)
View Y/N Yes
View Mountain(s)
Roof Type Tile
Attached Garage Yes
Total Parking Spaces 3
Private Pool No
Building
Lot Description Back Yard, Front Yard
Story 2
Entry Level Two
Sewer Public Sewer
Water Public
Level or Stories Two
New Construction No
Schools
School District Los Angeles Unified
Others
HOA Name Renaisance
Senior Community No
Tax ID 2701060012
Security Features Gated with Guard,Gated Community,Gated with Attendant,24 Hour Security,Security Guard
Acceptable Financing Cash, Cash to New Loan
Listing Terms Cash, Cash to New Loan
Financing Conventional
Special Listing Condition Standard
Read Less Info
Want to know what your home might be worth? Contact us for a FREE valuation!

Our team is ready to help you sell your home for the highest possible price ASAP

Bought with Levon Baghdassarian • Novel Realty
Real Estate Consultant | License ID: 01971542
+1(562) 595-3264 | karen@iwakoshirealtor.com





