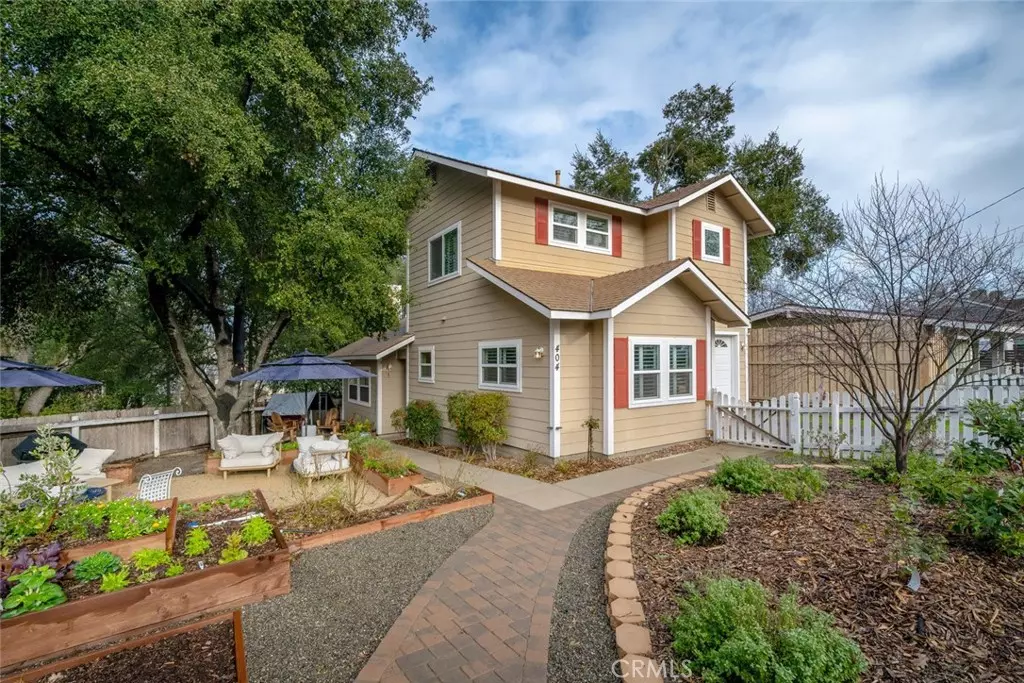$846,000
$799,000
5.9%For more information regarding the value of a property, please contact us for a free consultation.
3 Beds
2 Baths
1,638 SqFt
SOLD DATE : 03/16/2023
Key Details
Sold Price $846,000
Property Type Single Family Home
Sub Type Single Family Residence
Listing Status Sold
Purchase Type For Sale
Square Footage 1,638 sqft
Price per Sqft $516
MLS Listing ID NS23010262
Sold Date 03/16/23
Bedrooms 3
Full Baths 2
Construction Status Updated/Remodeled
HOA Y/N No
Year Built 2004
Lot Size 7,501 Sqft
Property Description
The perfect hideaway ideally located just over the hill from California's pristine Central Coast shoreline and right in the heart of the culinary explosion of greater Paso Robles. Welcome to Templeton, where a country lifestyle meets urban sensibility. This home's flat, usable lot has mature landscaping, raised planter boxes, winding decomposed granite walkways, and hidden outdoor patio seating all under a canopy of legacy oaks — a space that's ideal for gathering 12 months a year indoors or out. Once inside, the open floor plan is filled with upgraded features including vaulted ceilings and a hearthstone gas fireplace. The interior space is perfectly framed by the natural light beaming in through the double-paned windows. The chef's kitchen was recently remodeled with new flooring, a new center island, new countertops, and a new Bosch range and stainless steel and glass hood. Ideal for entertaining, the greater kitchen area also includes both casual seating and room for formal dining. Spacious bedrooms feature room for a family to grow and ample storage space along with new appliances including a dryer, refrigerator, dishwasher, and water heater. This turn-key forever home gives you access to all the entertainment, dining, and outdoors activities the Central Coast has to offer, but with a space so charming and user-friendly, why would you ever want to leave?
Location
State CA
County San Luis Obispo
Area Tton - Templeton
Zoning RSF
Rooms
Other Rooms Shed(s), Storage
Main Level Bedrooms 1
Interior
Interior Features Breakfast Bar, Cathedral Ceiling(s), Separate/Formal Dining Room, High Ceilings, Country Kitchen, Tile Counters, Bedroom on Main Level
Heating Forced Air, Fireplace(s)
Cooling Central Air
Flooring Carpet, See Remarks, Vinyl
Fireplaces Type Blower Fan, Gas, Great Room
Fireplace Yes
Appliance Dishwasher, Electric Oven, Gas Cooktop, Disposal, Refrigerator, Range Hood, Water Heater, Dryer, Washer
Laundry Gas Dryer Hookup
Exterior
Exterior Feature Rain Gutters
Parking Features Asphalt, Garage Faces Front, Heated Garage
Garage Spaces 1.0
Garage Description 1.0
Pool None
Community Features Biking, Park, Rural
View Y/N Yes
View Park/Greenbelt, Pasture, Trees/Woods
Roof Type Composition
Porch Deck, Open, Patio, Wood
Attached Garage Yes
Total Parking Spaces 1
Private Pool No
Building
Lot Description 0-1 Unit/Acre, Front Yard, Garden
Story 2
Entry Level Two
Foundation Slab
Sewer Public Sewer
Water Public
Architectural Style Traditional
Level or Stories Two
Additional Building Shed(s), Storage
New Construction No
Construction Status Updated/Remodeled
Schools
School District Templeton Unified
Others
Senior Community No
Tax ID 041111028
Security Features Carbon Monoxide Detector(s),Smoke Detector(s)
Acceptable Financing Cash, Cash to New Loan
Listing Terms Cash, Cash to New Loan
Financing Conventional
Special Listing Condition Standard
Read Less Info
Want to know what your home might be worth? Contact us for a FREE valuation!

Our team is ready to help you sell your home for the highest possible price ASAP

Bought with Dianna Vonderheide • Nest Central Coast
Real Estate Consultant | License ID: 01971542
+1(562) 595-3264 | karen@iwakoshirealtor.com






