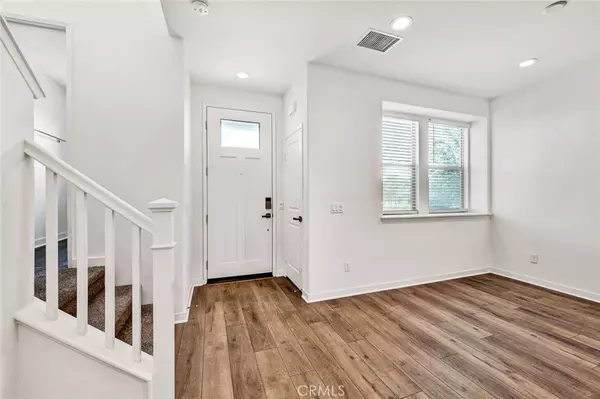$558,000
$560,000
0.4%For more information regarding the value of a property, please contact us for a free consultation.
3 Beds
3 Baths
1,350 SqFt
SOLD DATE : 03/15/2023
Key Details
Sold Price $558,000
Property Type Condo
Sub Type Condominium
Listing Status Sold
Purchase Type For Sale
Square Footage 1,350 sqft
Price per Sqft $413
Subdivision ,Citron
MLS Listing ID PW22193562
Sold Date 03/15/23
Bedrooms 3
Full Baths 2
Half Baths 1
Condo Fees $145
Construction Status Turnkey
HOA Fees $145/mo
HOA Y/N Yes
Year Built 2019
Lot Size 1,010 Sqft
Property Description
Looks and feels like brand new without the builder wait -Located just behind the gates at Citron offering the splendor of the Bedford community. This upscale and tasteful condo located at 4270 Horvath St. #109 provides an elevated lifestyle in one of Corona's premier neighborhoods. Live easy & affordably in this high-performance smart home that includes Solar Photovoltaics, Energy-Efficient Appliances, Tankless Water Heater, Nest Thermostat & Doorbell, Eco-Efficient A/C, plus a whole house fan for those days when running the AC is just not necessary. This modern home offers 3 generously sized bedrooms & 2.5 bath rooms which includes a first-floor powder room. The unit boasts a quiet interior location, with several upgrades. As you enter the homes first level, you'll immediately notice the high ceilings & large picturesque dual-paned windows that are punctuated by the recessed lighting that encompasses the living room, dining area and chef's kitchen space. Kitchen upgrades include- granite countertops, white shaker cabinets, stainless steel appliances + refrigerator with a subtle pop of color from the subway tile backsplash which adds an allure of sophistication to this modern open concept kitchen. All walls in this home have been freshly painted a crisp white to show off the beautiful engineered wood flooring and brand new carpet. Upper level comprises of 3 bedrooms that expose a light and bright feel from each room. The primary suite has bench seating, custom walk-in closet, & ensuite, dual sinks, spacious shower & water closet with privacy door. The upper floor is finished off by 2 good size bedrooms located at the opposite end from the primary suite. An additional full-size bath offers Corian white countertops, tub/shower combo + upstairs laundry area with washer & dryer included. The garage is a rear facing true full size 2 car garage with additional storage for all your extras. The Citron-Bedford community offers resort style amenities with access to the Hudson House Clubhouse, Sidecar Bar, Multi-Purpose Room, Sunkist Lounge, Kiwi Corner Tot Lot, BBQ areas, three pools, 1-adult pool, 2-family pool, 3-kiddo's pool, plus a large spa, Clementine Park, Dog Park, and Bike Trails. Love to Golf? The Eagle Glen Golf course sits in the shadows of the Cleveland National Forest. Do you love to shop? Dos Lagos shopping and entertainment center features attractive retail and dining experiences. In essence, this is the perfect place to call home. Come on buy!
Location
State CA
County Riverside
Area 248 - Corona
Interior
Interior Features Breakfast Bar, Cathedral Ceiling(s), Granite Counters, Open Floorplan, Recessed Lighting, See Remarks, Solid Surface Counters, All Bedrooms Up, Walk-In Closet(s)
Heating Central, ENERGY STAR Qualified Equipment
Cooling Central Air, ENERGY STAR Qualified Equipment
Flooring Carpet, Laminate
Fireplaces Type None
Fireplace No
Appliance Dishwasher, ENERGY STAR Qualified Appliances, Gas Cooktop, Gas Range, Microwave, Refrigerator, Tankless Water Heater, Water To Refrigerator, Dryer, Washer
Laundry Inside, Laundry Closet, Stacked, Upper Level
Exterior
Parking Features Concrete, Direct Access, Door-Single, Garage, Garage Door Opener, No Driveway, Private, Garage Faces Rear, On Street
Garage Spaces 2.0
Garage Description 2.0
Pool Community, Fenced, Heated Passively, Heated, In Ground, Lap, Association
Community Features Biking, Curbs, Hiking, Park, Sidewalks, Gated, Pool
Amenities Available Bocce Court, Clubhouse, Fire Pit, Meeting/Banquet/Party Room, Maintenance Front Yard, Outdoor Cooking Area, Barbecue, Picnic Area, Playground, Pool, Pet Restrictions, Pets Allowed, Recreation Room, Spa/Hot Tub
View Y/N Yes
View Hills, Peek-A-Boo
Roof Type Concrete
Attached Garage Yes
Total Parking Spaces 2
Private Pool No
Building
Lot Description Close to Clubhouse, Landscaped
Story Two
Entry Level Two
Foundation Slab
Sewer Public Sewer
Water Public
Architectural Style Mid-Century Modern
Level or Stories Two
New Construction No
Construction Status Turnkey
Schools
Elementary Schools Woodrow Wilson
High Schools Santiago
School District Corona-Norco Unified
Others
HOA Name Citron
Senior Community No
Tax ID 282792048
Security Features Carbon Monoxide Detector(s),Security Gate,Gated Community,Smoke Detector(s)
Acceptable Financing Cash, Cash to New Loan, Conventional, Cal Vet Loan, 1031 Exchange, FHA, Fannie Mae, Government Loan, VA Loan
Listing Terms Cash, Cash to New Loan, Conventional, Cal Vet Loan, 1031 Exchange, FHA, Fannie Mae, Government Loan, VA Loan
Financing Conventional
Special Listing Condition Standard
Read Less Info
Want to know what your home might be worth? Contact us for a FREE valuation!

Our team is ready to help you sell your home for the highest possible price ASAP

Bought with Harsheet Phull • eHomes
Real Estate Consultant | License ID: 01971542
+1(562) 595-3264 | karen@iwakoshirealtor.com






