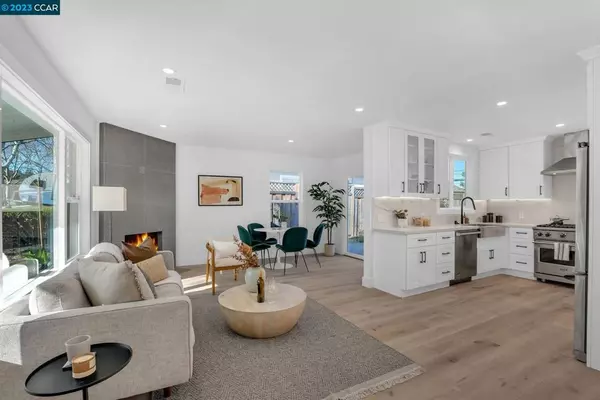$1,985,000
$2,090,000
5.0%For more information regarding the value of a property, please contact us for a free consultation.
3 Beds
2 Baths
6,272 Sqft Lot
SOLD DATE : 03/06/2023
Key Details
Sold Price $1,985,000
Property Type Single Family Home
Sub Type Single Family Residence
Listing Status Sold
Purchase Type For Sale
Subdivision Farm Hill Estate
MLS Listing ID 41018136
Sold Date 03/06/23
Bedrooms 3
Full Baths 2
HOA Y/N No
Year Built 1951
Lot Size 6,272 Sqft
Property Description
A perfect 10 with Wow factor, 1251 Fernside checks all the boxes! Sandwiched between the coveted Farm Hills & Woodside Plaza districts of Redwood City, this marvelous ultra sleek residence from 1951 has been utterly reimagined for 2023, a Complete renovation from top to bottom. Located on an idyllic wide tree lined street, the neighborhood is a slice of Americana. Curb appeal with landscaped vegetation, greenery, ample driveway, and lanai. The open concept floorplans allows for convenient living and easy entertaining. Unobstructed flow from the outdoor lounge, to living room to the kitchen with Viking appliances and gas stove. The 3bd & 2ba are positioned in rear for privacy. Single story level in, terrific starter or downsizing home. The extra generous yard can accommodate expansion, gazebo, detached office or gym. No direct rear neighbor. Blocks from 42 acre Stulsaft Park for picnics, hiking trails, summer water park & more. 100% turn key home in prime location - a true rare offering!
Location
State CA
County San Mateo
Interior
Heating Forced Air
Cooling Central Air
Flooring Wood
Fireplaces Type Living Room
Fireplace Yes
Exterior
Parking Features Garage
Garage Spaces 2.0
Garage Description 2.0
Pool None
Roof Type Shingle
Attached Garage Yes
Total Parking Spaces 2
Private Pool No
Building
Lot Description Back Yard
Story One
Entry Level One
Sewer Public Sewer
Architectural Style Contemporary
Level or Stories One
Others
Tax ID 058381090
Acceptable Financing Cash, Conventional
Listing Terms Cash, Conventional
Read Less Info
Want to know what your home might be worth? Contact us for a FREE valuation!

Our team is ready to help you sell your home for the highest possible price ASAP

Bought with Sean Mamola • Compass
Real Estate Consultant | License ID: 01971542
+1(562) 595-3264 | karen@iwakoshirealtor.com





