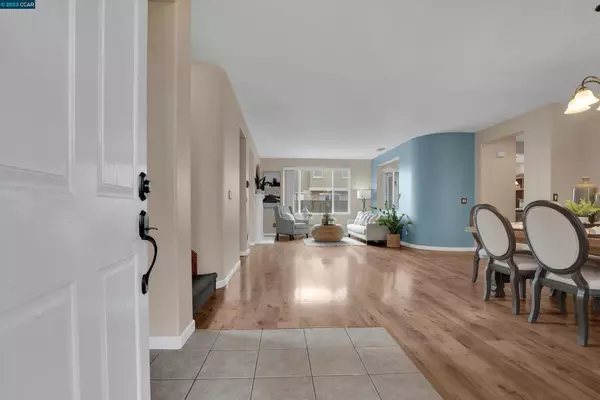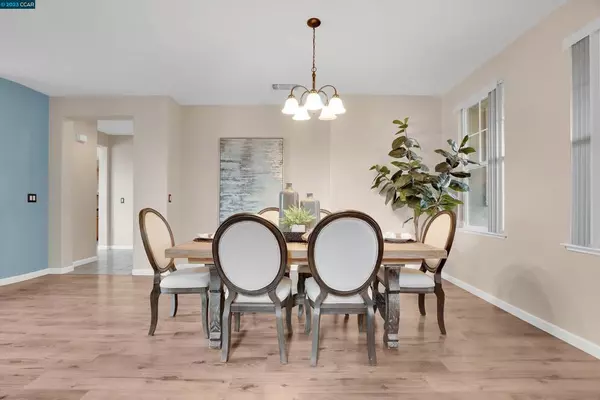$760,000
$749,999
1.3%For more information regarding the value of a property, please contact us for a free consultation.
5 Beds
4 Baths
3,944 SqFt
SOLD DATE : 02/23/2023
Key Details
Sold Price $760,000
Property Type Single Family Home
Sub Type Single Family Residence
Listing Status Sold
Purchase Type For Sale
Square Footage 3,944 sqft
Price per Sqft $192
Subdivision Discovery Bay
MLS Listing ID 41016237
Sold Date 02/23/23
Bedrooms 5
Full Baths 4
Condo Fees $190
HOA Fees $190/mo
HOA Y/N Yes
Year Built 2004
Lot Size 7,501 Sqft
Property Description
A beautiful home located in the gated community of The Lakes. This popular floor plan has 5 bedrooms, 4 bathrooms, and a large (upstairs) additional multipurpose room with a den. The 3,944 sqft living area is spacious. A "open" feel throughout with tons of natural light and views from the abundant windows. Gorgeous chef's kitchen opens to the family room and kitchenette. The formal dining area and living room include a double sided fireplace to an office. The lower level includes a room, full bathroom, and laundry room. The home features double pane windows throughout. An additional 3 spacious bedrooms and 2 full bathrooms are upstairs. The primary bedroom is oversized with a bathroom attached. The primary bathroom includes two walk in closets, a vanity area, sunk in tub, and stand alone shower with dual sink. Step into the private backyard and enjoy the custom patio deck with quality turf lawn. The garage can park 3 cars tandem. Attractive school district, golf courses near, community lakes, and much more in this amazing neighborhood. This location is close to local vineyards, downtown Brentwood w/ Farmers Market, and local shopping. Plenty of space in this home! It's THE ONE you've been waiting for with only one neighbor and walking trail near. See you soon!
Location
State CA
County Contra Costa
Interior
Heating Forced Air, Natural Gas
Cooling Central Air
Flooring Carpet, Concrete, Laminate, Tile
Fireplaces Type Den, Electric, Living Room
Fireplace Yes
Exterior
Parking Features Garage, Garage Door Opener, Off Street
Garage Spaces 3.0
Garage Description 3.0
Pool None
Amenities Available Security
Roof Type Tile
Attached Garage Yes
Total Parking Spaces 3
Private Pool No
Building
Lot Description Back Yard, Front Yard, Yard
Story Two
Entry Level Two
Foundation Slab
Sewer Public Sewer
Architectural Style Contemporary
Level or Stories Two
Others
HOA Name THE LAKES HOA
Tax ID 0115300436
Acceptable Financing Cash, Conventional, FHA
Listing Terms Cash, Conventional, FHA
Read Less Info
Want to know what your home might be worth? Contact us for a FREE valuation!

Our team is ready to help you sell your home for the highest possible price ASAP

Bought with Tawnya Erickson • Corcoran Icon Properties
Real Estate Consultant | License ID: 01971542
+1(562) 595-3264 | karen@iwakoshirealtor.com






