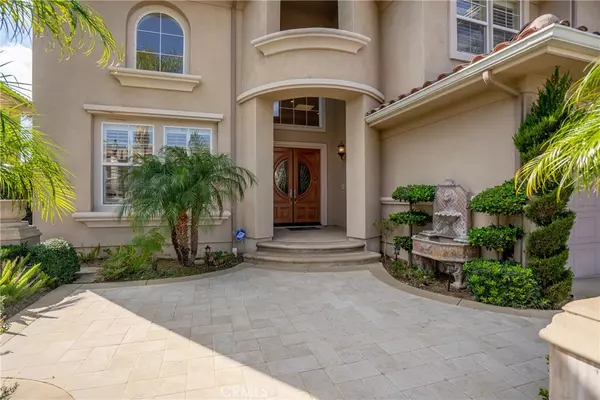$1,900,000
$2,019,000
5.9%For more information regarding the value of a property, please contact us for a free consultation.
4 Beds
5 Baths
4,116 SqFt
SOLD DATE : 02/24/2023
Key Details
Sold Price $1,900,000
Property Type Single Family Home
Sub Type Single Family Residence
Listing Status Sold
Purchase Type For Sale
Square Footage 4,116 sqft
Price per Sqft $461
MLS Listing ID SR22233851
Sold Date 02/24/23
Bedrooms 4
Full Baths 4
Half Baths 1
Condo Fees $280
Construction Status Turnkey
HOA Fees $280/mo
HOA Y/N Yes
Year Built 2001
Lot Size 0.267 Acres
Property Description
Welcome to the highly sought after Renaissance Gate Community. This Portofino Bellini model boasts 4,116 Sqft of living space and a lot size of 11,611 SqFt and provides ample space of your family and entertaining guests. 4bed+4.5bath+Bonus Rm+ Pool/Spa+Built-in BBQ. Enter your grand double door entry way leading to ultra high 20ft+ ceilings. Formal living room and Formal dining room. Gourmet chef's island style kitchen with builtin sub-zero refrigerator and matching stainless steel GE profile appliances. Large island with granite counters tops provide abundant counter space and custom wood cabinetry gives ample space for storage. Kitchen to informal dining space to family room w/fireplace open concept floor plan. Private 1bed+1bath located on first floor, perfect for granny or nanny. Master suite + 2 spare bedrooms + bonus room are located on the second floor. Master suite with his/her walk in closets and sinks, soaking tub, stand alone shower, and privacy toilet. Spare bedrooms offer plenty of space for children's room and if their room isn't enough space there is a enormous bonus room located adjacent the children's bedrooms. Use the bonus room as a game room, theater, or anything else you can think of. Tile floors, HARDWOOD floors, recessed lighting, HVAC, and crown molding are just some of the amenities this home has to offer. Expansive back yard with pool,spa, built-in BBQ, and covered patio dining space is great for having guests. 3 car garage fits exotic cars like charm! Low HOA dues include Amenities such as Tennis Courts and 24hr guard/patrol. Property sits in close proximity to award winning K-8 School, Parks, shopping malls, Restaurants, Porter Valley Country Club, Hiking Trails, CSUN, 118 fwy access, New “Vineyards” shopping mall with AMC movie theater. Don't miss out on this opportunity.
Location
State CA
County Los Angeles
Area Pora - Porter Ranch
Zoning LARE9
Rooms
Main Level Bedrooms 1
Interior
Interior Features Built-in Features, Ceiling Fan(s), Crown Molding, Cathedral Ceiling(s), Separate/Formal Dining Room, Granite Counters, High Ceilings, Recessed Lighting, See Remarks, Bedroom on Main Level, Primary Suite, Walk-In Closet(s)
Heating Central
Cooling Central Air
Fireplaces Type Family Room
Fireplace Yes
Appliance 6 Burner Stove, Barbecue, Double Oven, Dishwasher, Disposal, Gas Oven, Gas Range, Microwave, Refrigerator, Range Hood, Trash Compactor, Water Heater
Laundry Inside, Laundry Room, See Remarks
Exterior
Parking Features Direct Access, Garage
Garage Spaces 3.0
Garage Description 3.0
Pool Private
Community Features Sidewalks, Gated
Amenities Available Controlled Access, Maintenance Grounds, Guard, Security, Tennis Court(s)
View Y/N No
View None
Roof Type Tile
Porch Covered
Attached Garage Yes
Total Parking Spaces 3
Private Pool Yes
Building
Lot Description Back Yard, Front Yard
Story 2
Entry Level Two
Sewer Public Sewer
Water Public
Level or Stories Two
New Construction No
Construction Status Turnkey
Schools
School District Los Angeles Unified
Others
HOA Name Renaissance
Senior Community No
Tax ID 2701055003
Security Features Gated with Guard,Gated Community,Gated with Attendant,24 Hour Security
Acceptable Financing Cash, Cash to New Loan
Listing Terms Cash, Cash to New Loan
Financing Conventional
Special Listing Condition Standard
Read Less Info
Want to know what your home might be worth? Contact us for a FREE valuation!

Our team is ready to help you sell your home for the highest possible price ASAP

Bought with Ari Afshar • Compass
Real Estate Consultant | License ID: 01971542
+1(562) 595-3264 | karen@iwakoshirealtor.com





