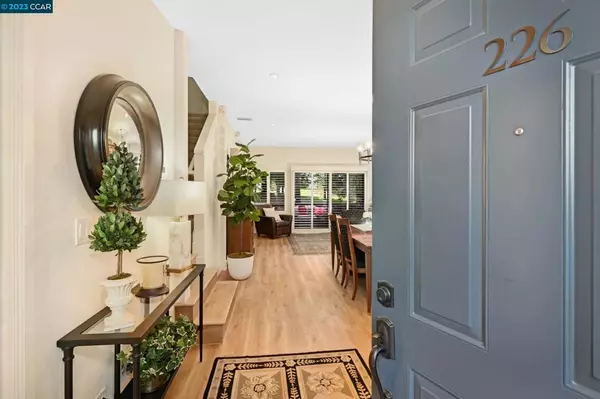$812,500
$799,995
1.6%For more information regarding the value of a property, please contact us for a free consultation.
2 Beds
3 Baths
1,314 SqFt
SOLD DATE : 02/17/2023
Key Details
Sold Price $812,500
Property Type Condo
Sub Type Condominium
Listing Status Sold
Purchase Type For Sale
Square Footage 1,314 sqft
Price per Sqft $618
Subdivision Copper Ridge
MLS Listing ID 41017255
Sold Date 02/17/23
Bedrooms 2
Full Baths 2
Half Baths 1
Condo Fees $558
HOA Fees $558/mo
HOA Y/N Yes
Year Built 1988
Property Description
This is it! Rarely available two-story condo. Best location in Copper Ridge! No rear neighbors. Beautifully maintained home with luxury plank vinyl flooring and custom baseboards recently installed downstairs, recessed lighting and plantation shutters throughout. Upstairs boasts new windows with two bedrooms both with en-suites. Large primary suite with vaulted ceiling, walk-in closet and dual sink vanity. Second bedroom has private en-suite and mirrored closet doors. Upstairs washer/dryer makes laundry very convenient. Attached garage with an additional parking permit allow for easy parking for you and your guests. Enjoy views of the golf course and redwood trees from your private patio. Great area to bbq and enjoy the outdoors. 24/7 guarded security gate, tennis courts, gym/fitness center, pool, spa, and clubhouse. Close to shopping, restaurants and fwy access. Monthly HOA covers water/sewer and garbage. Must see!
Location
State CA
County Contra Costa
Interior
Heating Forced Air
Cooling Central Air
Flooring Carpet, Tile, Vinyl
Fireplaces Type Decorative, Family Room
Fireplace Yes
Appliance Dryer, Washer
Exterior
Parking Features Garage, Garage Door Opener, Guest, One Space
Garage Spaces 1.0
Garage Description 1.0
Pool Association
Amenities Available Clubhouse, Fitness Center, Maintenance Grounds, Insurance, Other, Pool, Spa/Hot Tub, Security, Tennis Court(s)
View Y/N Yes
View Golf Course, Trees/Woods
Roof Type Shingle
Accessibility None
Attached Garage Yes
Total Parking Spaces 1
Private Pool No
Building
Story Two
Entry Level Two
Foundation Slab
Sewer Public Sewer
Level or Stories Two
Others
HOA Name CANYON VIEW
Tax ID 213660206
Acceptable Financing Cash, Conventional, 1031 Exchange
Listing Terms Cash, Conventional, 1031 Exchange
Read Less Info
Want to know what your home might be worth? Contact us for a FREE valuation!

Our team is ready to help you sell your home for the highest possible price ASAP

Bought with Anne Athenour Martin • Christie's Int'l RE Sereno
Real Estate Consultant | License ID: 01971542
+1(562) 595-3264 | karen@iwakoshirealtor.com






