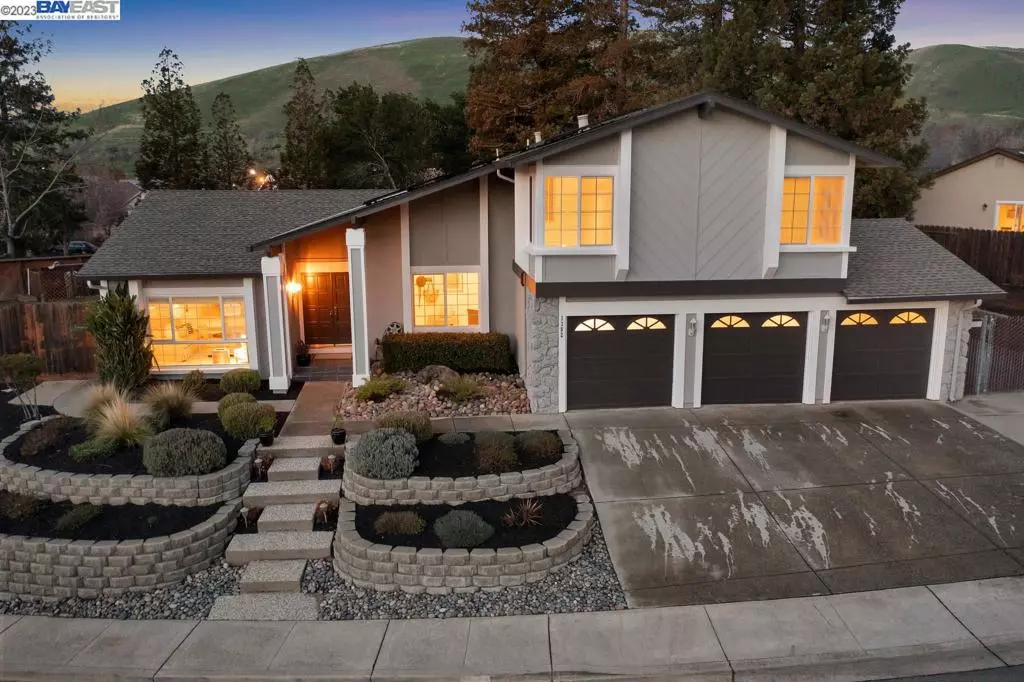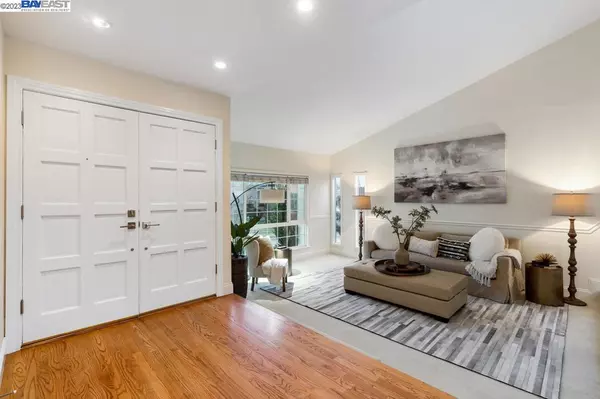$1,355,000
$1,099,000
23.3%For more information regarding the value of a property, please contact us for a free consultation.
4 Beds
3 Baths
2,391 SqFt
SOLD DATE : 02/13/2023
Key Details
Sold Price $1,355,000
Property Type Single Family Home
Sub Type Single Family Residence
Listing Status Sold
Purchase Type For Sale
Square Footage 2,391 sqft
Price per Sqft $566
Subdivision Easeley Estates
MLS Listing ID 41016872
Sold Date 02/13/23
Bedrooms 4
Full Baths 2
Half Baths 1
HOA Y/N No
Year Built 1980
Lot Size 0.331 Acres
Property Description
Exquisite 4bed/2.5ba Easley Estates home sets on a vast .33 acre corner lot with prime backyard space surrounded by Mt Diablo views. A tropical inspired backyard perfect for entertaining features pool/spa combo with waterfall and light features, side basketball court, owned solar and huge side yard with separate garage access. Surrounded by mature trees and fruit trees make for a very private setting with no adjacent neighbors on the left side. Best location in the neighborhood! Walking distance, just minutes away to Historic Downtown Clayton, top-rated schools and private hiking trails. Recent upgrades include full interior/exterior paint job, brand new carpet on lower level/stairs, ceiling fans, light fixtures and so much more! Abundant of natural sunlight fills the formal living/dining room spaces. Enjoy lower level bedroom and family/kitchen combo with eat-in-nook, fireplace, built-ins and 2 slider doors that lead to the backyard eluding vibes of in-door/outdoor living. Spacious primary suite offers an updated bath adorned in classy white and gray marble stones, separate sitting area/bonus space and enormously sized walk-in closet. Property offers plenty of storage inside and out, 3 car garage, and separate laundry room with cabinets and 2nd refrigerator in garage. OH Sat/Sun
Location
State CA
County Contra Costa
Interior
Heating Forced Air, Solar
Cooling Central Air
Flooring Carpet, Laminate, Wood
Fireplaces Type Family Room, Gas Starter, Wood Burning
Fireplace Yes
Appliance Gas Water Heater, Dryer, Washer
Exterior
Parking Features Garage, Off Street, One Space
Garage Spaces 3.0
Garage Description 3.0
Pool In Ground
View Y/N Yes
View Bay, Hills, Mountain(s)
Roof Type Shingle
Attached Garage Yes
Total Parking Spaces 3
Private Pool No
Building
Lot Description Back Yard, Corner Lot, Front Yard, Garden, Sprinklers In Rear, Sprinklers In Front, Sprinklers Timer, Street Level, Yard
Story Two
Entry Level Two
Sewer Public Sewer
Architectural Style Traditional
Level or Stories Two
Others
Tax ID 119572001
Acceptable Financing Cash, Conventional, 1031 Exchange, FHA, VA Loan
Listing Terms Cash, Conventional, 1031 Exchange, FHA, VA Loan
Read Less Info
Want to know what your home might be worth? Contact us for a FREE valuation!

Our team is ready to help you sell your home for the highest possible price ASAP

Bought with Nickole Francis • Coldwell Banker Realty
Real Estate Consultant | License ID: 01971542
+1(562) 595-3264 | karen@iwakoshirealtor.com






