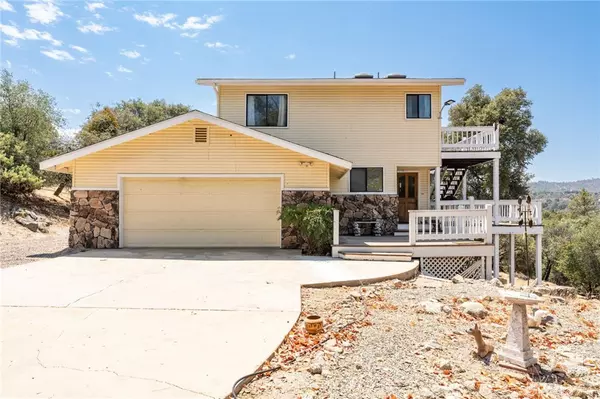$376,000
$399,000
5.8%For more information regarding the value of a property, please contact us for a free consultation.
3 Beds
3 Baths
1,944 SqFt
SOLD DATE : 02/01/2023
Key Details
Sold Price $376,000
Property Type Single Family Home
Sub Type Single Family Residence
Listing Status Sold
Purchase Type For Sale
Square Footage 1,944 sqft
Price per Sqft $193
MLS Listing ID FR22169782
Sold Date 02/01/23
Bedrooms 3
Full Baths 2
Half Baths 1
HOA Y/N No
Year Built 1992
Lot Size 1.290 Acres
Property Description
Fantastic 240 degree views from this 2 story custom hilltop home in Oakhurst! Enter on the Quartz rock front entry and view the living room with Cathedral wood ceiling, wood beams and rock wall with propane log stove. Windows galore and deck to enjoy the incredible views! On the main level is a living room, and dining room with large built-in China cabinet, kitchen with breakfast eating area, 2 bedrooms and a Jack and Jill bathroom, laundry room,F 1 1/2 bath. Upstairs is the master suite with 2 closets and master bathroom with 2 Skylights and a outside door to the balcony. 1,966 sq. ft. of good Mountain living with attached 2 car garage. Located on 1.29 acres and a basement area for storage. If you want a home close to town and with distant views of the Sierra's than this is it! Located at the end of a quiet cul de sac. Also, access through Westview off John West Rd, quiet and private!!!
Location
State CA
County Madera
Zoning RMS
Rooms
Main Level Bedrooms 2
Interior
Interior Features Beamed Ceilings, Ceiling Fan(s), Dry Bar, Bedroom on Main Level, Primary Suite
Heating Forced Air, Fireplace(s)
Cooling Central Air
Flooring Carpet, Laminate
Fireplaces Type Living Room, Propane
Fireplace Yes
Appliance Built-In Range, Electric Oven, Electric Range
Laundry Inside, Laundry Room
Exterior
Parking Features Door-Multi, Garage, RV Potential
Garage Spaces 2.0
Garage Description 2.0
Pool None
Community Features Foothills
View Y/N Yes
View Hills, Mountain(s)
Roof Type Composition
Porch Covered, Deck
Attached Garage Yes
Total Parking Spaces 2
Private Pool No
Building
Lot Description 2-5 Units/Acre, Cul-De-Sac, Steep Slope
Story Two
Entry Level Two
Foundation Raised
Sewer Septic Tank
Water Well
Level or Stories Two
New Construction No
Schools
School District Yosemite Unified
Others
Senior Community No
Tax ID 065290034
Acceptable Financing Submit
Listing Terms Submit
Financing Conventional
Special Listing Condition Standard
Read Less Info
Want to know what your home might be worth? Contact us for a FREE valuation!

Our team is ready to help you sell your home for the highest possible price ASAP

Bought with Daniel Smith • BHHS Drysdale Properties, Tur
Real Estate Consultant | License ID: 01971542
+1(562) 595-3264 | karen@iwakoshirealtor.com






