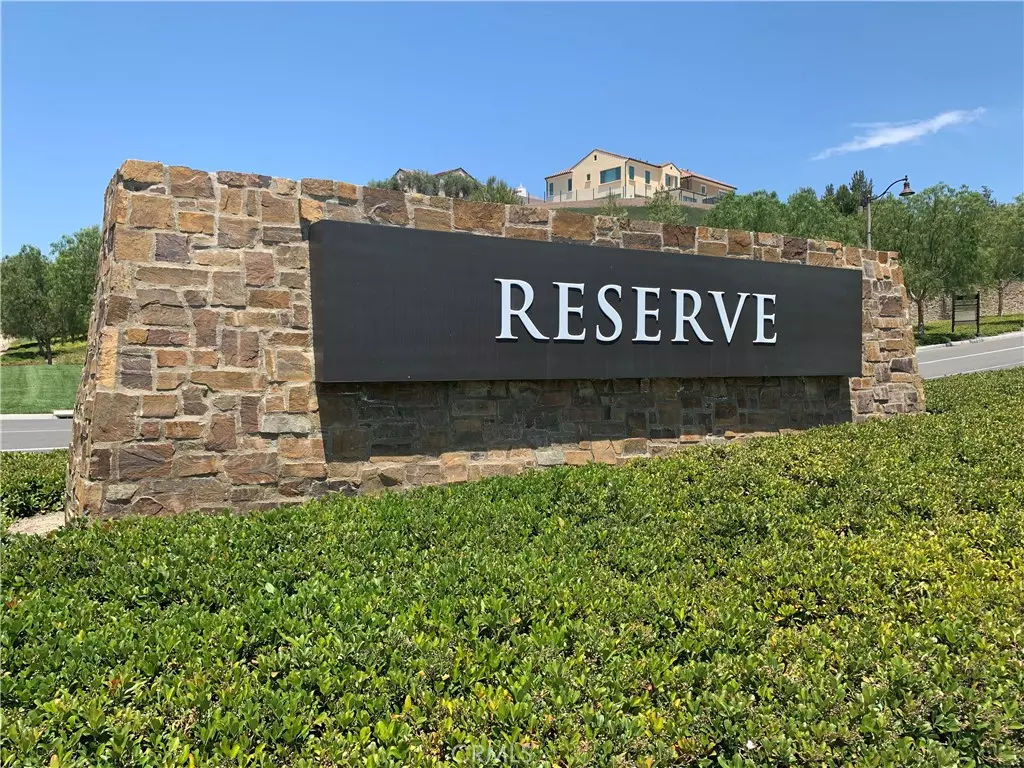$2,401,000
$2,599,000
7.6%For more information regarding the value of a property, please contact us for a free consultation.
4 Beds
4 Baths
2,831 SqFt
SOLD DATE : 01/28/2023
Key Details
Sold Price $2,401,000
Property Type Single Family Home
Sub Type Single Family Residence
Listing Status Sold
Purchase Type For Sale
Square Footage 2,831 sqft
Price per Sqft $848
Subdivision ,Ravello
MLS Listing ID OC22154440
Sold Date 01/28/23
Bedrooms 4
Full Baths 4
Condo Fees $299
HOA Fees $299/mo
HOA Y/N Yes
Year Built 2020
Lot Size 4,251 Sqft
Property Description
The Reserve at Orchard Hills is an opulent gated community. The Ravello is one of the many grand homes within these gates. This home is spectacular and a must see. There are wood floors and wood shutters throughout, and large sliding doors with rolling shades. Spacious rooms await your entrance, the open living space is something special. Celebrate those special moments in the great room with a luxe and modern kitchen just steps away. For all the chefs preparing masterpieces, this kitchen has some of the most beautifully upgraded appliances and marble countertops. Feel free to have that wine tasting at home. Friends and family will have treasured memories here. You've got to see this home for yourself. It will be beyond your expectations. Traveling around town is a goal accomplished quickly with close proximity to major corridors, shopping destinations and a variety of restaurants. Be right in the middle of life. Experience the Exceptional Living and Love Where you Live.
Location
State CA
County Orange
Area Oh - Orchard Hills
Rooms
Main Level Bedrooms 1
Interior
Interior Features Breakfast Bar, Balcony, High Ceilings, Pantry, Recessed Lighting, Bedroom on Main Level, Primary Suite, Walk-In Pantry, Walk-In Closet(s)
Heating Forced Air
Cooling Central Air, Whole House Fan, Attic Fan
Flooring Wood
Fireplaces Type Gas, Outside
Fireplace Yes
Appliance 6 Burner Stove, Double Oven, Dishwasher, Disposal, Gas Oven, Gas Range, Microwave, Refrigerator, Range Hood, Water Softener, Tankless Water Heater, Water To Refrigerator
Laundry Washer Hookup, Gas Dryer Hookup, Inside, Upper Level
Exterior
Exterior Feature Rain Gutters
Parking Features Concrete, Direct Access, Driveway, Garage Faces Front, Garage, Garage Door Opener
Garage Spaces 2.0
Garage Description 2.0
Fence Block, New Condition
Pool Community, In Ground, Association
Community Features Street Lights, Sidewalks, Gated, Pool
Utilities Available Electricity Connected, Natural Gas Connected, Sewer Connected, Water Connected
Amenities Available Barbecue, Pool, Spa/Hot Tub
View Y/N Yes
Roof Type Concrete,Spanish Tile,Tile
Attached Garage Yes
Total Parking Spaces 2
Private Pool No
Building
Lot Description Back Yard, Drip Irrigation/Bubblers, Sprinklers Timer
Story 2
Entry Level Two
Foundation Slab
Sewer Public Sewer, Sewer Assessment(s), Sewer On Bond
Water Public
Architectural Style Traditional
Level or Stories Two
New Construction No
Schools
School District Irvine Unified
Others
HOA Name Reserve
Senior Community No
Tax ID 52753127
Security Features Fire Sprinkler System,Gated with Guard,Gated Community,Gated with Attendant
Acceptable Financing Cash, Cash to New Loan, Conventional, Fannie Mae
Listing Terms Cash, Cash to New Loan, Conventional, Fannie Mae
Financing Conventional
Special Listing Condition Standard
Read Less Info
Want to know what your home might be worth? Contact us for a FREE valuation!

Our team is ready to help you sell your home for the highest possible price ASAP

Bought with General NONMEMBER • NONMEMBER MRML
Real Estate Consultant | License ID: 01971542
+1(562) 595-3264 | karen@iwakoshirealtor.com


