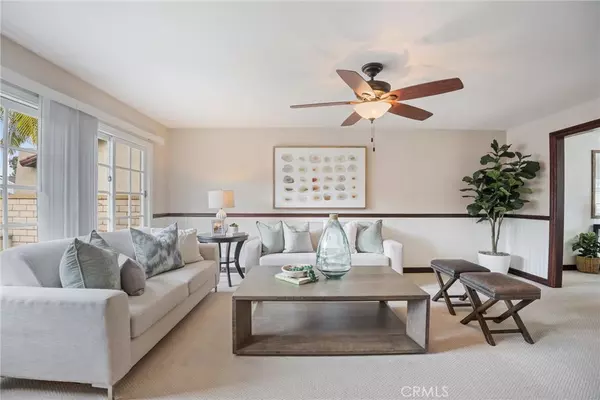$1,255,000
$1,299,000
3.4%For more information regarding the value of a property, please contact us for a free consultation.
6 Beds
3 Baths
2,882 SqFt
SOLD DATE : 01/20/2023
Key Details
Sold Price $1,255,000
Property Type Single Family Home
Sub Type Single Family Residence
Listing Status Sold
Purchase Type For Sale
Square Footage 2,882 sqft
Price per Sqft $435
Subdivision Madrid (Central) (Ma)
MLS Listing ID OC22249203
Sold Date 01/20/23
Bedrooms 6
Full Baths 2
Half Baths 1
Construction Status Turnkey
HOA Y/N No
Year Built 1972
Lot Size 6,181 Sqft
Property Description
This slice of paradise offers you a lifestyle you'll enjoy for many years. Lake privileges, city lights, and hills views from upstairs bedrooms, a private pool and spa, lots of natural light flowing in from the large windows throughout, and only a half-mile walk to shopping, restaurants, and more. First impressions include a quiet cul-de-sac location, lovely curb appeal including architecture, landscaping, a walkway to large front patio, enhanced landscape lighting, double door entry and a 3-car garage. Upon entering, you are welcomed with a spacious foyer, a formal living room that opens to a formal dining room featuring french doors to your large backyard, and spacious kitchen is open to family room featuring a large fireplace, custom mantel, and french doors to your backyard. Kitchen features granite countertops, tons of cabinet space, upgraded double ovens, countertop stove, breakfast bar, built-in desk, and walk-in pantry. The Kitchen, Living Room, and Dining room all have backyard and pool views. Very large office/den downstairs with a closet can be used as a bedroom. 5 spacious bedrooms including the master are located upstairs. The master features a large walk-in closet with attic access over the living room and ensuite bathroom with dual sinks. Lake Mission Viejo Privileges including swimming, boating, paddle boarding and fishing as well as summer concert series and more! Award winning Capistrano Unified School District.
Location
State CA
County Orange
Area Mc - Mission Viejo Central
Rooms
Main Level Bedrooms 1
Interior
Interior Features Breakfast Bar, Ceiling Fan(s), Separate/Formal Dining Room, Pantry, Bedroom on Main Level, Walk-In Pantry, Walk-In Closet(s)
Heating Central
Cooling Central Air
Flooring Carpet, Tile
Fireplaces Type Family Room
Fireplace Yes
Laundry Washer Hookup, Inside, Laundry Room
Exterior
Parking Features Door-Multi, Direct Access, Driveway, Garage
Garage Spaces 3.0
Garage Description 3.0
Pool Gas Heat, Private
Community Features Curbs, Gutter(s), Storm Drain(s), Street Lights, Suburban, Sidewalks
Utilities Available Sewer Available
View Y/N Yes
View City Lights, Mountain(s), Neighborhood
Porch Front Porch, Patio, Porch, Stone
Attached Garage Yes
Total Parking Spaces 3
Private Pool Yes
Building
Lot Description 0-1 Unit/Acre, Cul-De-Sac
Story 2
Entry Level Two
Sewer Public Sewer
Water Public
Level or Stories Two
New Construction No
Construction Status Turnkey
Schools
School District Capistrano Unified
Others
Senior Community No
Tax ID 80821226
Acceptable Financing Cash, Conventional, 1031 Exchange, FHA, Submit, VA Loan
Listing Terms Cash, Conventional, 1031 Exchange, FHA, Submit, VA Loan
Financing Cash
Special Listing Condition Standard
Read Less Info
Want to know what your home might be worth? Contact us for a FREE valuation!

Our team is ready to help you sell your home for the highest possible price ASAP

Bought with Diana Tan • HomeSmart, Evergreen Realty
Real Estate Consultant | License ID: 01971542
+1(562) 595-3264 | karen@iwakoshirealtor.com






