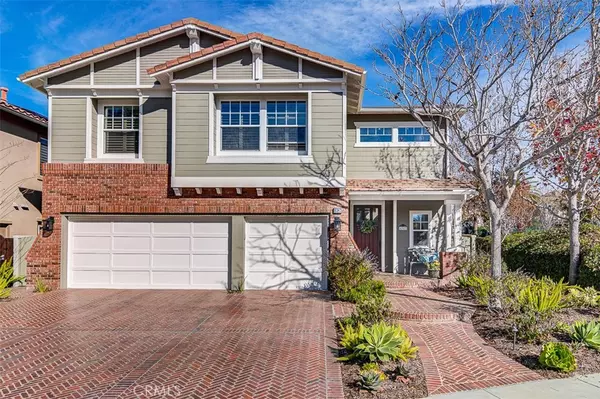$1,925,000
$1,795,000
7.2%For more information regarding the value of a property, please contact us for a free consultation.
4 Beds
4 Baths
3,346 SqFt
SOLD DATE : 02/13/2020
Key Details
Sold Price $1,925,000
Property Type Single Family Home
Sub Type Single Family Residence
Listing Status Sold
Purchase Type For Sale
Square Footage 3,346 sqft
Price per Sqft $575
Subdivision Westport (Wepo)
MLS Listing ID OC20003681
Sold Date 02/13/20
Bedrooms 4
Full Baths 2
Half Baths 1
Three Quarter Bath 1
Condo Fees $204
Construction Status Updated/Remodeled,Turnkey
HOA Fees $204/mo
HOA Y/N Yes
Year Built 1997
Lot Size 5,662 Sqft
Property Description
This recently upgraded SeaCliff Peninsula estate sits on one of the most desirable lots in the community, offering privacy & tranquil views overlooking the idyllic greenbelt. This home has been recently remodeled with elegant features, including stunning walnut & maple flooring, quartzite countertops, cherry cabinetry, & so much more. Boasting the largest Westport model with an open & flowing floor plan throughout the lower level with volume ceilings & ample natural light, this home is ideal for the modern homeowner. The gourmet kitchen is a chef's dream, offering some of the finest appliances that can be found, including a Wolf 6-burner range with dual ovens, SubZero refrigerator, & a spacious quartzite island with room for seating. The kitchen opens to the family room & overlooks the private backyard with a pool & spa, siding the serene greenbelt. Two guest bedrooms can be found on the second level, one of which was previously two bedrooms but had the dividing wall removed to open the space. At the end of the hallway, separate from the guest rooms, is the palatial master suite with an oversized balcony to enjoy the relaxing views. The master bathroom is complete with beautiful marble flooring & countertops, a freestanding soaking tub, a walk-in shower, & a spacious walk-in closet. Sitting in a premium location in one of the most desirable gated communities of Huntington Beach near award-winning schools & the ocean, this extraordinary SeaCliff estate can't be missed.
Location
State CA
County Orange
Area 15 - West Huntington Beach
Rooms
Main Level Bedrooms 1
Interior
Interior Features Balcony, Cathedral Ceiling(s), Granite Counters, High Ceilings, Open Floorplan, Pantry, Recessed Lighting, Unfurnished, Wired for Sound, Bedroom on Main Level, Main Level Master
Heating Central
Cooling Dual
Flooring Stone, Wood
Fireplaces Type Family Room, Gas
Fireplace Yes
Appliance 6 Burner Stove, Built-In Range, Barbecue, Dishwasher, Freezer, Gas Cooktop, Gas Oven, Gas Range, Gas Water Heater, Microwave, Refrigerator, Water Softener
Laundry Washer Hookup, Gas Dryer Hookup, Inside, Laundry Room
Exterior
Parking Features Concrete, Door-Multi, Driveway, Driveway Up Slope From Street, Garage Faces Front, Garage
Garage Spaces 3.0
Garage Description 3.0
Pool Private
Community Features Golf, Street Lights, Suburban, Sidewalks, Gated, Park
Utilities Available Cable Available, Electricity Available, Natural Gas Available, Phone Available, Sewer Available, Water Available
Amenities Available Controlled Access, Maintenance Grounds, Management, Picnic Area, Guard, Security
View Y/N Yes
View Park/Greenbelt, Neighborhood
Accessibility Safe Emergency Egress from Home
Porch Covered, Patio
Attached Garage Yes
Total Parking Spaces 6
Private Pool Yes
Building
Lot Description Back Yard, Front Yard, Garden, Greenbelt, Lawn, Landscaped, Near Park
Story Two
Entry Level Two
Sewer Public Sewer
Water Public
Architectural Style Traditional
Level or Stories Two
New Construction No
Construction Status Updated/Remodeled,Turnkey
Schools
Elementary Schools Seacliff
Middle Schools Dwyer
High Schools Huntington Beach
School District Huntington Beach Union High
Others
HOA Name The Peninsula
Senior Community No
Tax ID 11042137
Security Features Prewired,Carbon Monoxide Detector(s),Fire Detection System,Gated with Guard,Gated Community,Gated with Attendant,24 Hour Security,Smoke Detector(s),Security Guard
Acceptable Financing Conventional
Listing Terms Conventional
Financing Cash to New Loan
Special Listing Condition Standard
Read Less Info
Want to know what your home might be worth? Contact us for a FREE valuation!

Our team is ready to help you sell your home for the highest possible price ASAP

Bought with Kimberly Griffith • Coldwell Banker Res Brokerage
Real Estate Consultant | License ID: 01971542
+1(562) 595-3264 | karen@iwakoshirealtor.com






