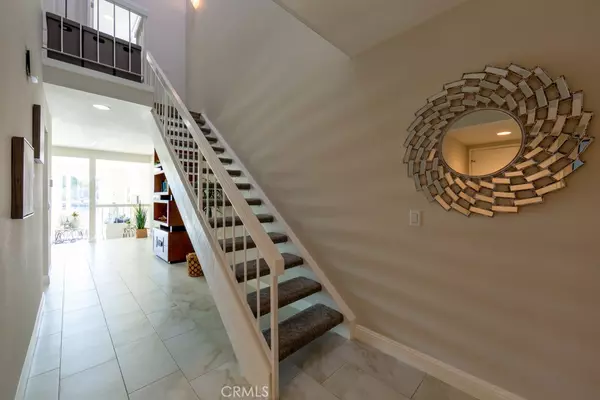$1,125,000
$1,149,000
2.1%For more information regarding the value of a property, please contact us for a free consultation.
3 Beds
3 Baths
1,890 SqFt
SOLD DATE : 03/23/2020
Key Details
Sold Price $1,125,000
Property Type Townhouse
Sub Type Townhouse
Listing Status Sold
Purchase Type For Sale
Square Footage 1,890 sqft
Price per Sqft $595
Subdivision Seagate (Seag)
MLS Listing ID OC20023246
Sold Date 03/23/20
Bedrooms 3
Full Baths 3
Condo Fees $760
Construction Status Updated/Remodeled
HOA Fees $760/mo
HOA Y/N Yes
Year Built 1978
Lot Size 1,742 Sqft
Property Description
LUXURY WATERFRONT LIVING-Stunning Seagate waterfront townhome on the Huntington Harbor “Lagoon”. This sunny, South facing Davenport model located on the widest portion of the Lagoon has expansive water views and sits in one of the most private locations in the Harbor. Included with the home is a deeded 30 foot boat dock complete with new dock extension and kayak racks. With 1,890 sq ft of living space, every room in the home has been remodeled and is move-in ready. The kitchen is light and bright featuring clean white cabinetry, pretty granite countertops and stainless steel appliances. The downstairs bedroom has a custom California Closets built-in Murphy Bed and storage system. The cozy and private master bedroom is sure to delight with fantastic water and sunset views. All three bathrooms have been remodeled & upgraded and the upstairs laundry closet with side-by-side washer and dryer is extremely user friendly. All of the closets in the home have been upgraded with new organizational features. And if you covet a “finished” garage - look no further: the large two car garage has been renovated with epoxy floors, new sheetrock and freshly painted walls & ceiling, LED lighting, a wall to wall cabinet system with a workbench and a newer rolling garage door. The Seagate complex offers community pools, spas, tennis courts, a yacht club and beautiful greenbelts. This is Harbor living at its best. Don't miss this opportunity to live in one of the finest locations on the Lagoon.
Location
State CA
County Orange
Area 17 - Northwest Huntington Beach
Rooms
Main Level Bedrooms 1
Interior
Interior Features Built-in Features, Balcony, Ceiling Fan(s), Cathedral Ceiling(s), Granite Counters, Open Floorplan, Pull Down Attic Stairs, Recessed Lighting, Sunken Living Room, Attic, Bedroom on Main Level, Walk-In Closet(s)
Heating Forced Air
Cooling None
Flooring Tile
Fireplaces Type Gas, Living Room
Fireplace Yes
Appliance Dishwasher, Disposal, Gas Range, Microwave, Refrigerator, Dryer, Washer
Laundry Gas Dryer Hookup, Inside, Laundry Closet, Upper Level
Exterior
Exterior Feature Boat Slip, Dock
Parking Features Door-Multi, Garage, On Street
Garage Spaces 2.0
Garage Description 2.0
Fence Block, Wood, Wrought Iron
Pool Heated, In Ground, Association
Community Features Curbs, Park, Sidewalks
Utilities Available Cable Available, Electricity Connected, Natural Gas Connected, Sewer Connected, Water Connected
Amenities Available Boat Dock, Playground, Pool, Pet Restrictions, Recreation Room, Spa/Hot Tub, Tennis Court(s), Trash, Water
Waterfront Description Dock Access,Lagoon
View Y/N Yes
View Harbor, Neighborhood, Panoramic, Water
Roof Type Tile
Porch Rear Porch, Concrete, Covered, Deck, Tile
Attached Garage No
Total Parking Spaces 2
Private Pool No
Building
Lot Description Landscaped
Story 2
Entry Level Two
Foundation Slab
Sewer Public Sewer
Water Public
Architectural Style Contemporary
Level or Stories Two
New Construction No
Construction Status Updated/Remodeled
Schools
Elementary Schools Harbor View
Middle Schools Marine View
High Schools Marina
School District Huntington Beach Union High
Others
HOA Name Westchester Bay (Seagate Lagoon)
Senior Community No
Tax ID 17870318
Security Features Carbon Monoxide Detector(s),Smoke Detector(s)
Acceptable Financing Cash, Conventional, 1031 Exchange
Listing Terms Cash, Conventional, 1031 Exchange
Financing Cash
Special Listing Condition Standard, Trust
Read Less Info
Want to know what your home might be worth? Contact us for a FREE valuation!

Our team is ready to help you sell your home for the highest possible price ASAP

Bought with Lisa Karos • RE/MAX Select One
Real Estate Consultant | License ID: 01971542
+1(562) 595-3264 | karen@iwakoshirealtor.com






