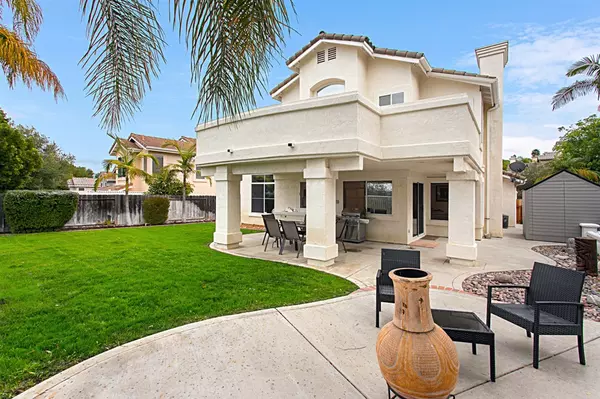$635,000
$645,000
1.6%For more information regarding the value of a property, please contact us for a free consultation.
3 Beds
3 Baths
1,739 SqFt
SOLD DATE : 03/16/2020
Key Details
Sold Price $635,000
Property Type Single Family Home
Sub Type Single Family Residence
Listing Status Sold
Purchase Type For Sale
Square Footage 1,739 sqft
Price per Sqft $365
Subdivision Oceanside
MLS Listing ID 200003538
Sold Date 03/16/20
Bedrooms 3
Full Baths 2
Half Baths 1
Condo Fees $100
HOA Fees $100/mo
HOA Y/N Yes
Year Built 1992
Lot Size 6,098 Sqft
Property Description
THAT VIEW THOUGH...As soon as you enter notice the vaulted ceilings and the natural light flooding the formal living and dining rooms. Sparkling new kitchen opens up to cozy family room with fireplace as well as the backyard making it easy to entertain guests or just relaxing and spending time with the family. All bedrooms are upstairs with vaulted ceilings in the master bedroom. Master suite has a soaking tub, dual vanities and a huge balcony with stunning views. Solar paid for!! LOCATION, LOCATION!! Neighborhoods: Rancho Del Oro Equipment: Garage Door Opener, Range/Oven Other Fees: 0 Sewer: Sewer Connected, Public Sewer Topography: ,LL
Location
State CA
County San Diego
Area 92057 - Oceanside
Zoning R-1:SINGLE
Interior
Interior Features All Bedrooms Up, Entrance Foyer, Walk-In Closet(s)
Heating Electric, Forced Air, Natural Gas
Cooling Central Air, Electric, Gas
Flooring Carpet, Tile, Wood
Fireplaces Type Family Room
Fireplace Yes
Appliance Dishwasher, Disposal, Gas Range
Laundry Electric Dryer Hookup, Gas Dryer Hookup, Laundry Room
Exterior
Parking Features Concrete, Garage Faces Front, Garage, Garage Door Opener, Garage Faces Side
Garage Spaces 2.0
Garage Description 2.0
Fence Wood
Pool None
Roof Type Spanish Tile
Porch Brick, Concrete, Deck, Open, Patio, Terrace
Total Parking Spaces 4
Private Pool No
Building
Lot Description Sprinkler System
Story 2
Entry Level Two
Level or Stories Two
Others
HOA Name McClure
Tax ID 1617130700
Security Features Smoke Detector(s)
Acceptable Financing Cash, Conventional, FHA
Listing Terms Cash, Conventional, FHA
Financing Conventional
Read Less Info
Want to know what your home might be worth? Contact us for a FREE valuation!

Our team is ready to help you sell your home for the highest possible price ASAP

Bought with Robert Botkin • Hass Team Realty
Real Estate Consultant | License ID: 01971542
+1(562) 595-3264 | karen@iwakoshirealtor.com






